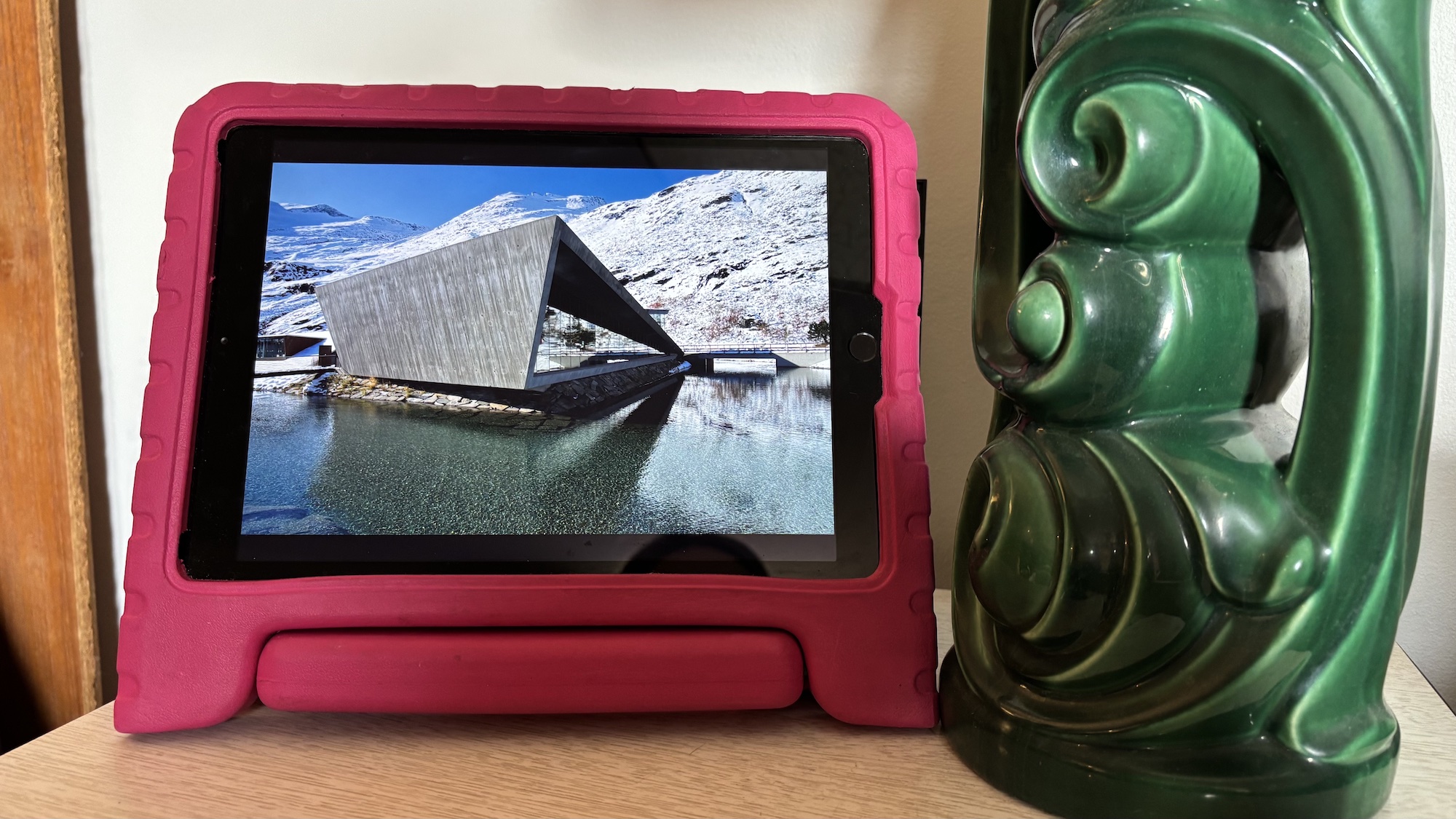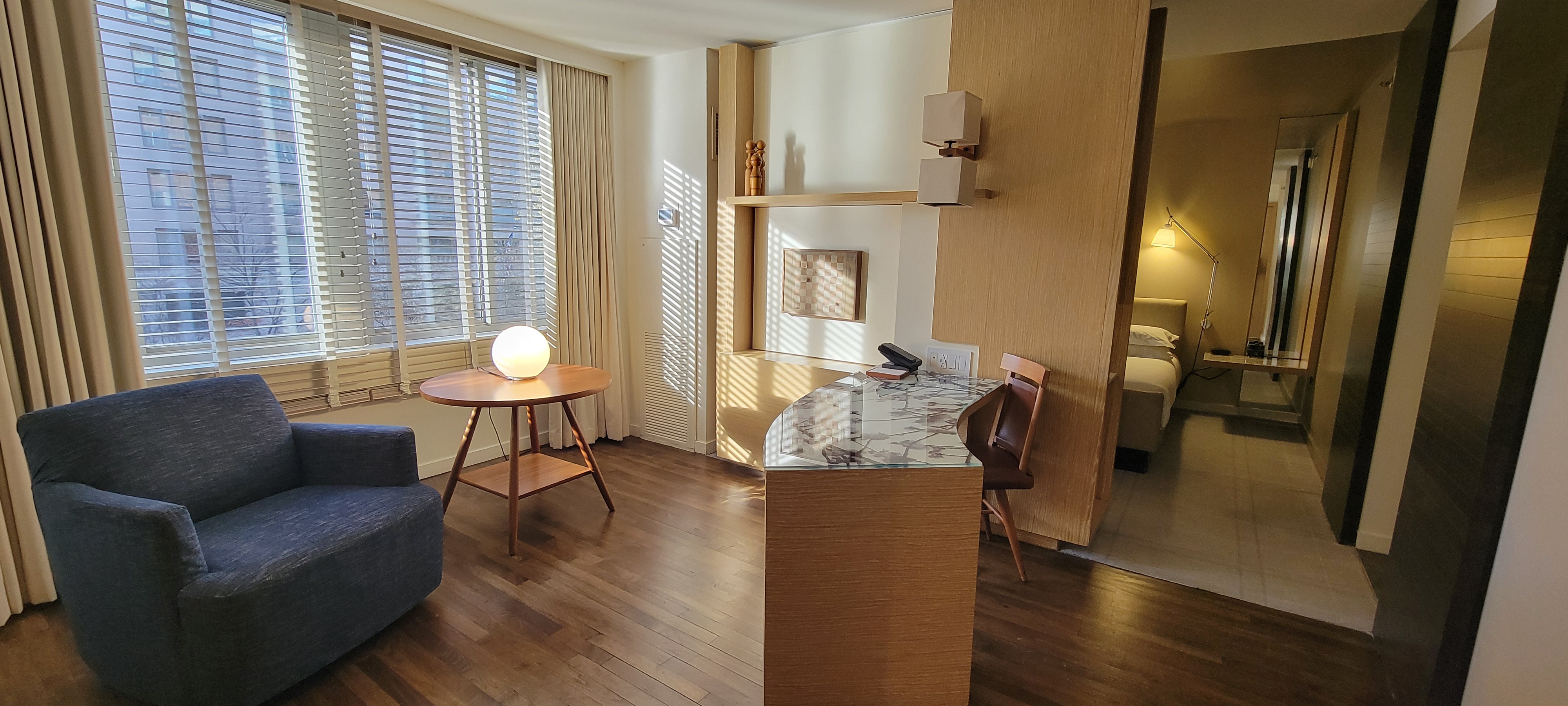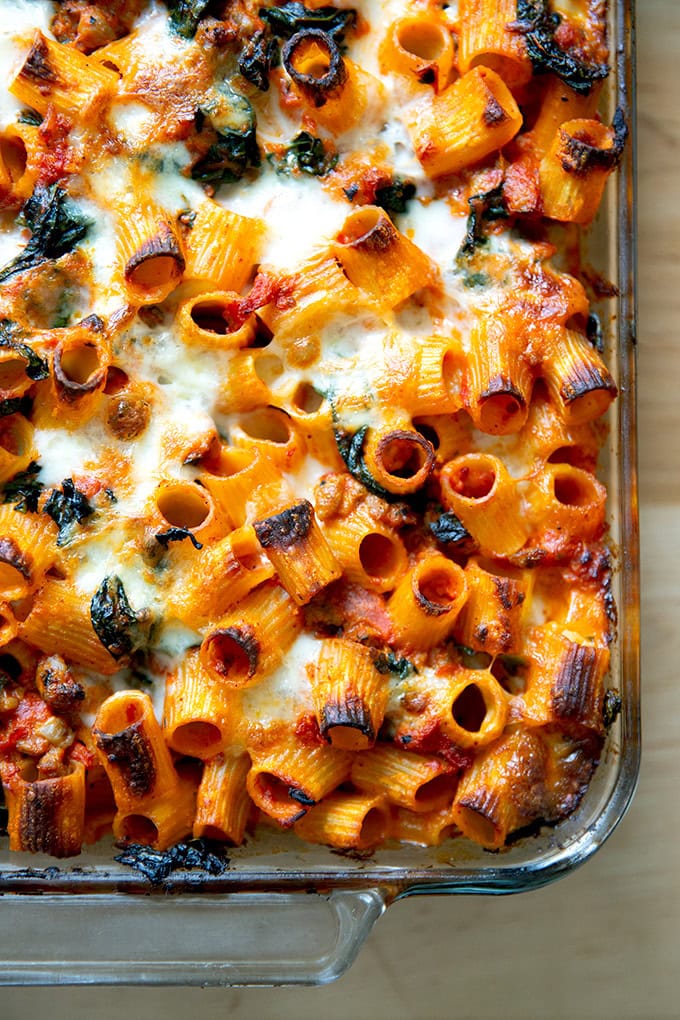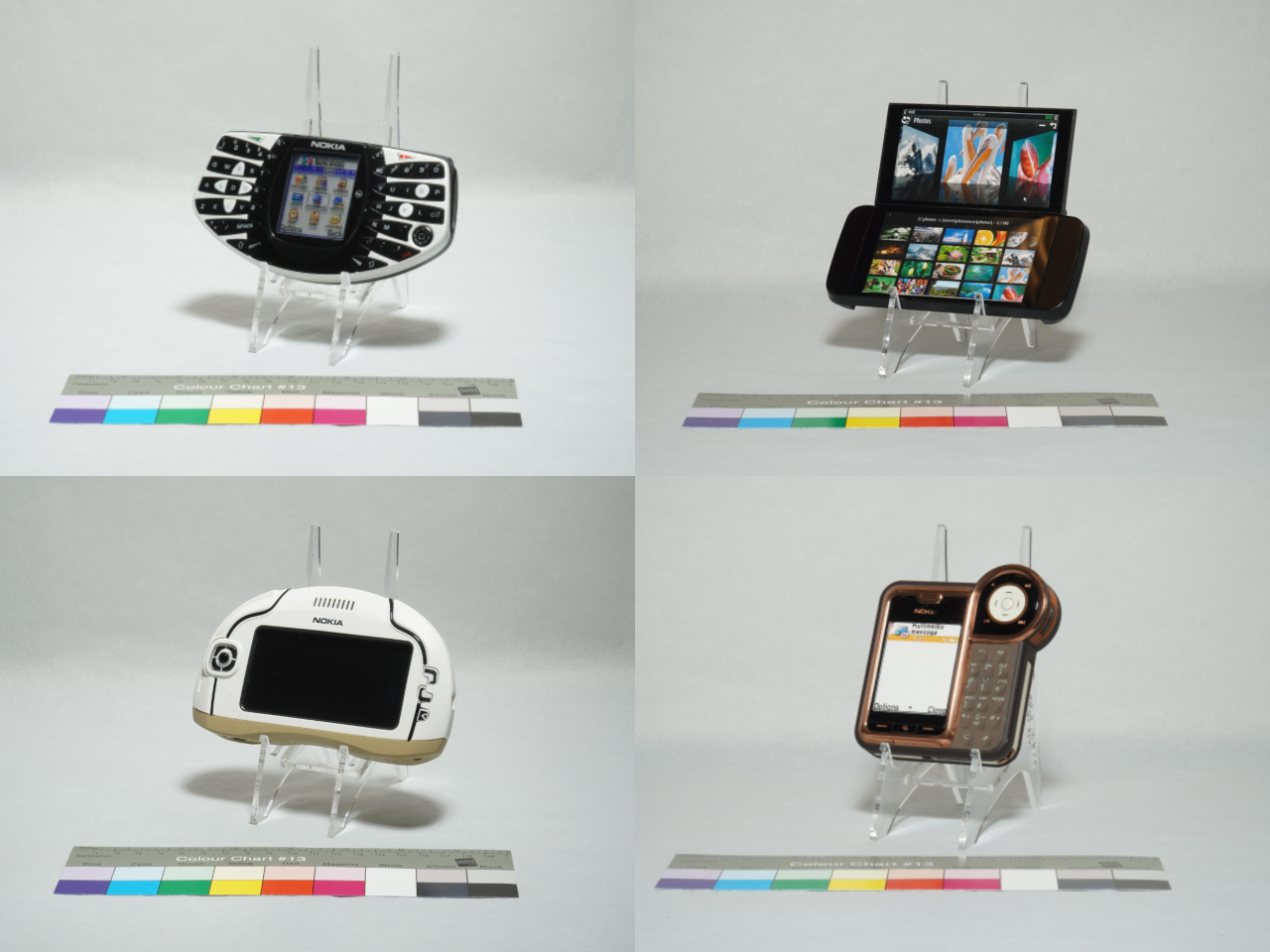This Spacious Tiny Home Features An Unusual “Upside-Down” Layout
This Spacious Tiny Home Features An Unusual “Upside-Down” LayoutBaluchon is usually known for designing small tiny homes, however, the Ivy Tiny House is blessed with spaciousness and a unique “upside-down” layout which places...
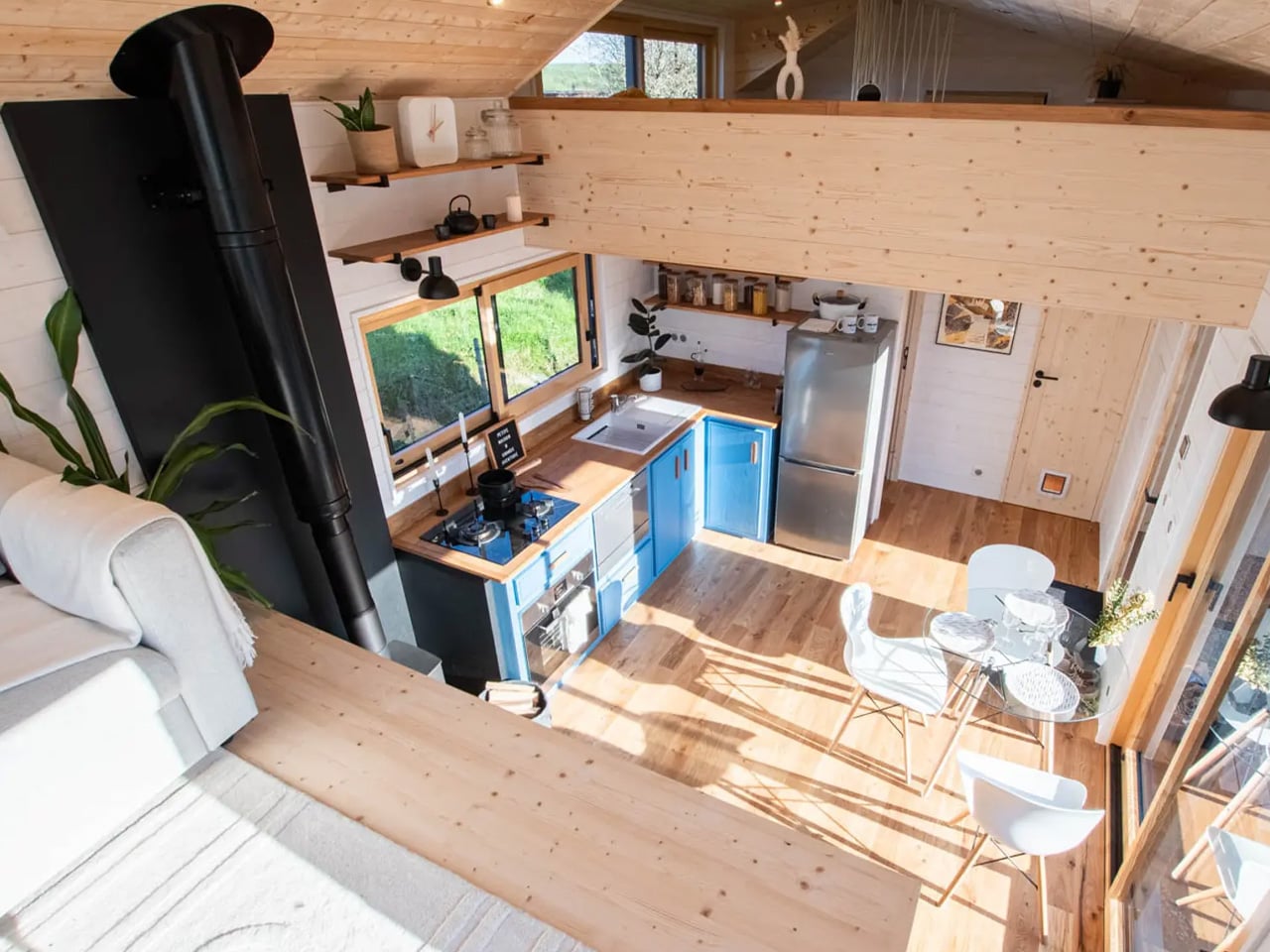
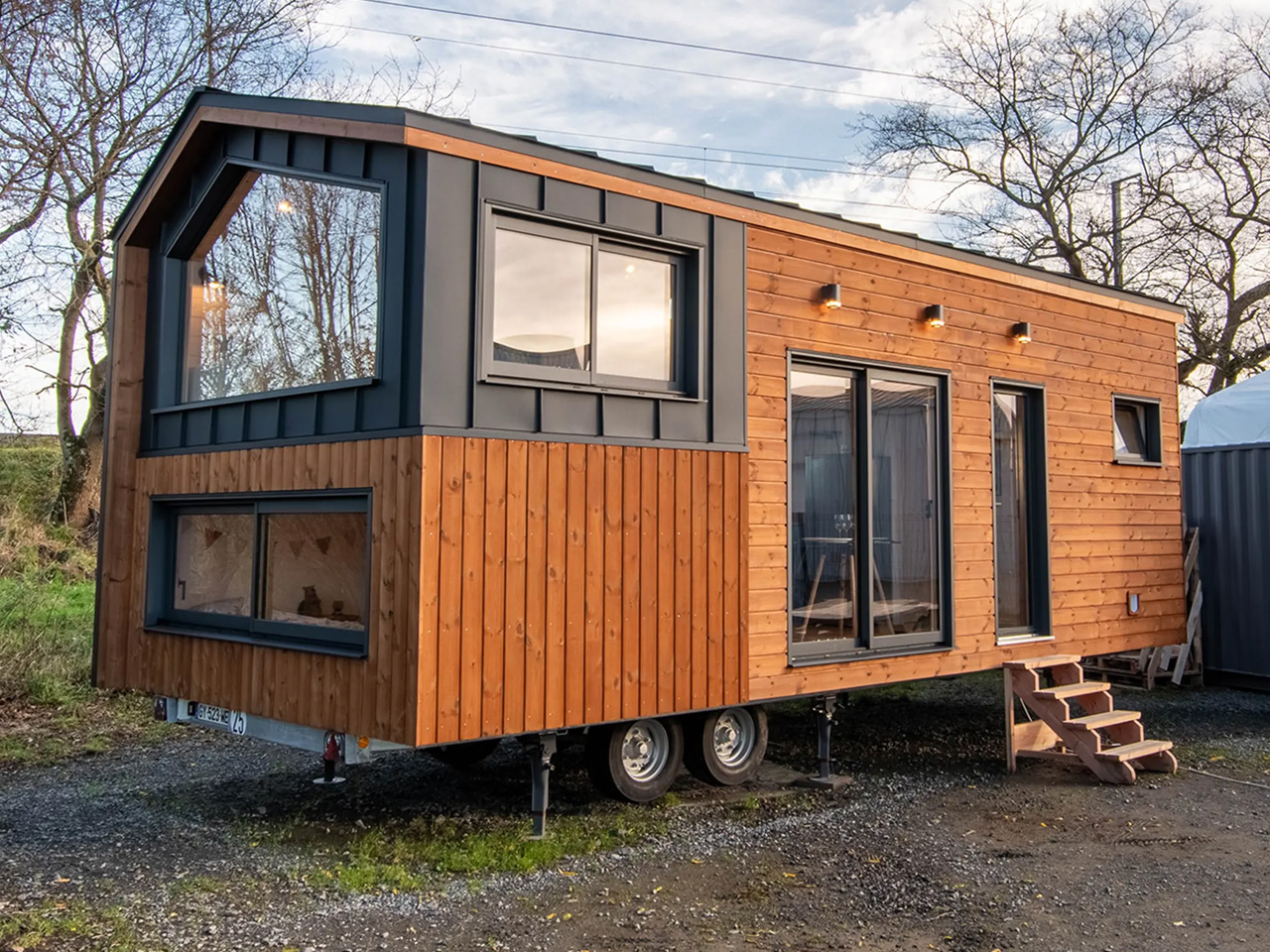
Baluchon is usually known for designing small tiny homes, however, the Ivy Tiny House is blessed with spaciousness and a unique “upside-down” layout which places the living room upstairs, and a bedroom downstairs. It is founded on a double-axle trailer with a maximum length of 26 feet. It is larger than the typical 20-foot-long French tiny homes we usually see. It is finished using heat-treated pine and black aluminum and features a timber terrace area that will be installed when the home is delivered.
Designer: Baluchon
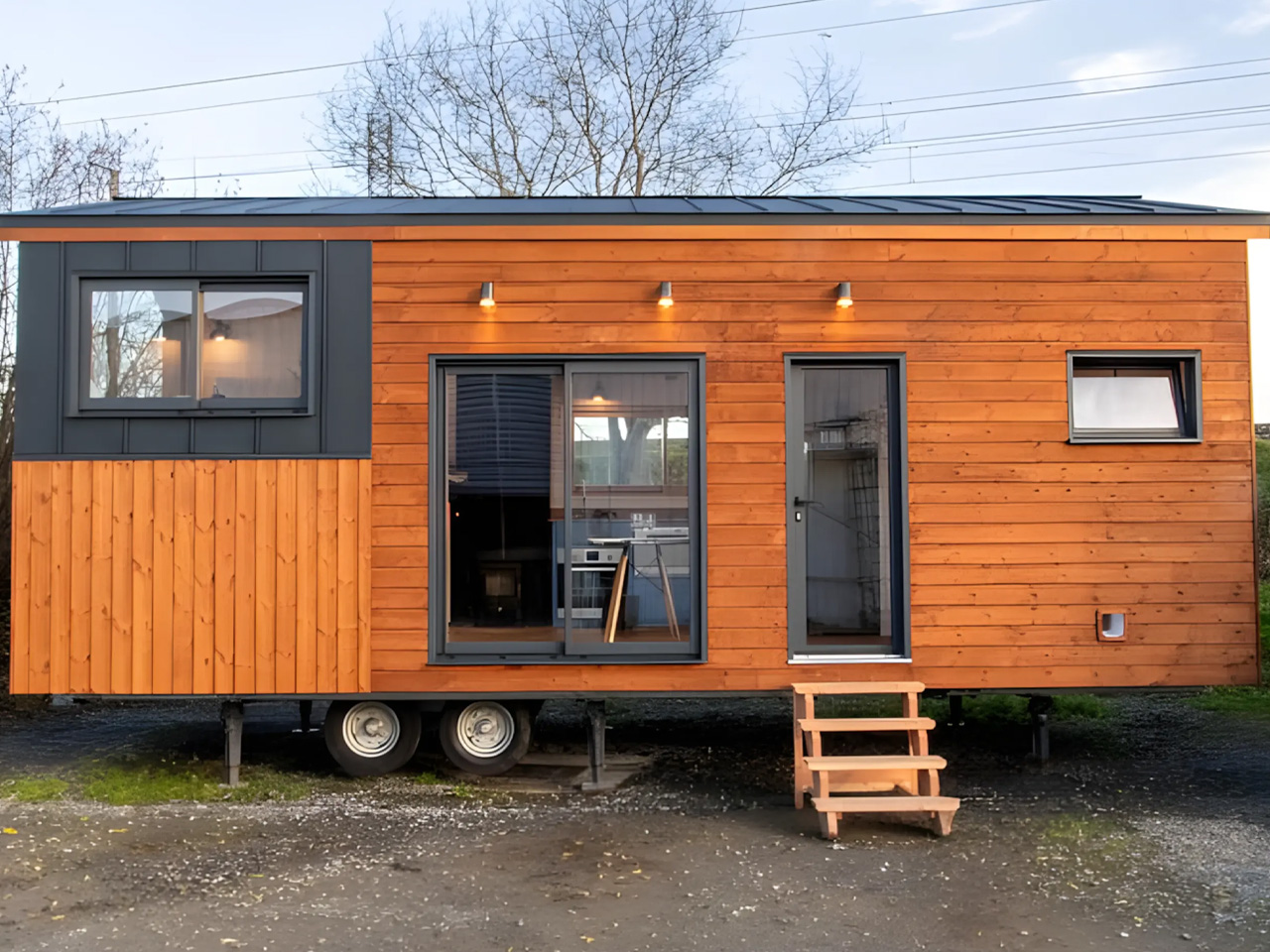

The tiny house offers two points of entry: a set of double glass doors and an adjacent single glass door. While the proximity of these entrances might initially seem unconventional, it is intended to be a strategic design choice to support the planned terrace once it is completed. This will improve the flow between indoor and outdoor spaces.
Upon entering the home, visitors are greeted by a spacious, light-filled kitchen situated at the heart of the house. The well-designed kitchen features modern amenities, including an oven and a three-burner stove powered by propane, catering to a variety of cooking needs. It includes a fridge and freezer, as well as a dishwasher which is a rare yet luxurious inclusion for a tiny home in France. Adjacent to the kitchen area is a compact wood-burning stove designed to efficiently heat the entire home, ensuring a cozy and warm environment during colder months.
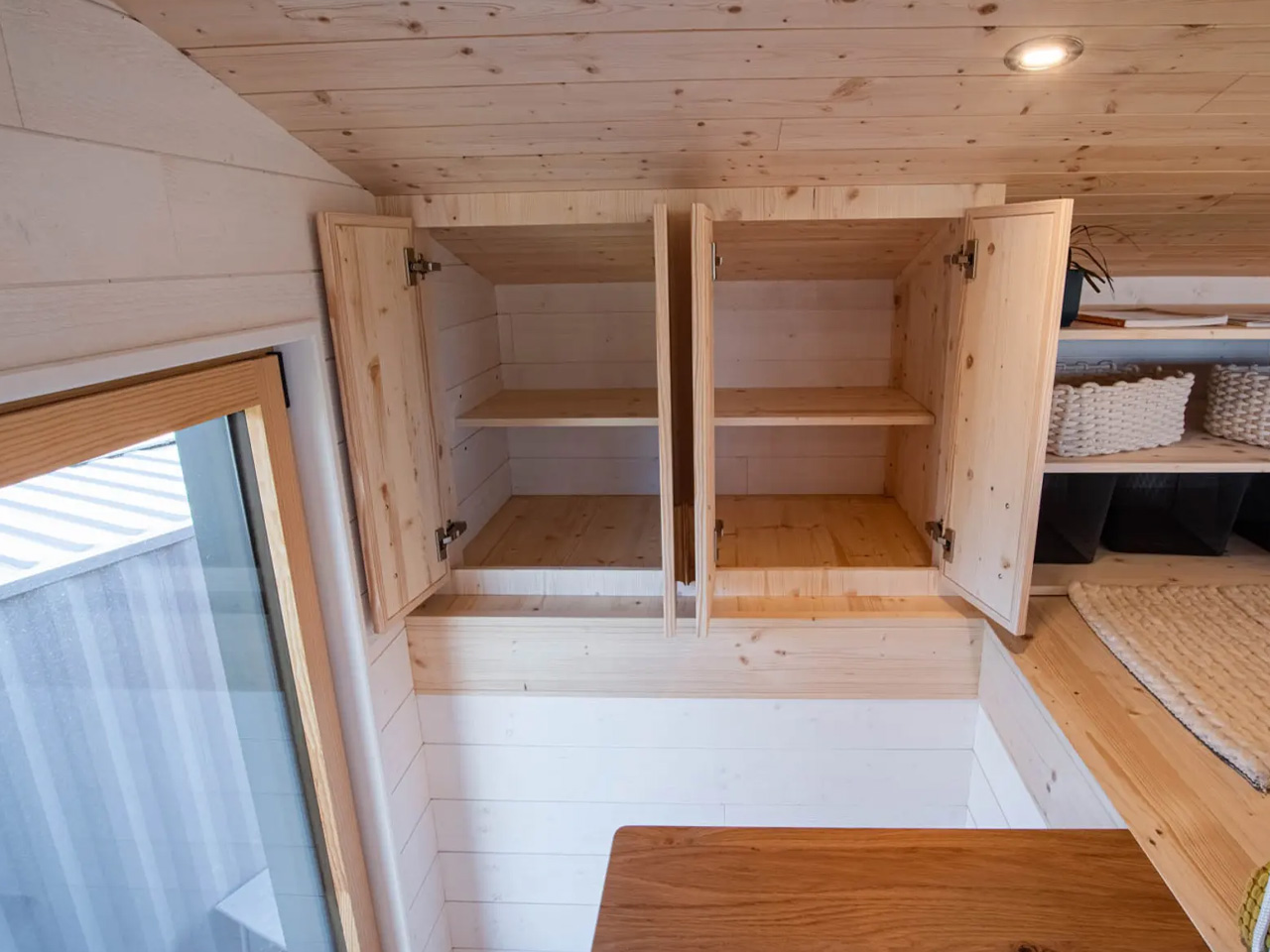
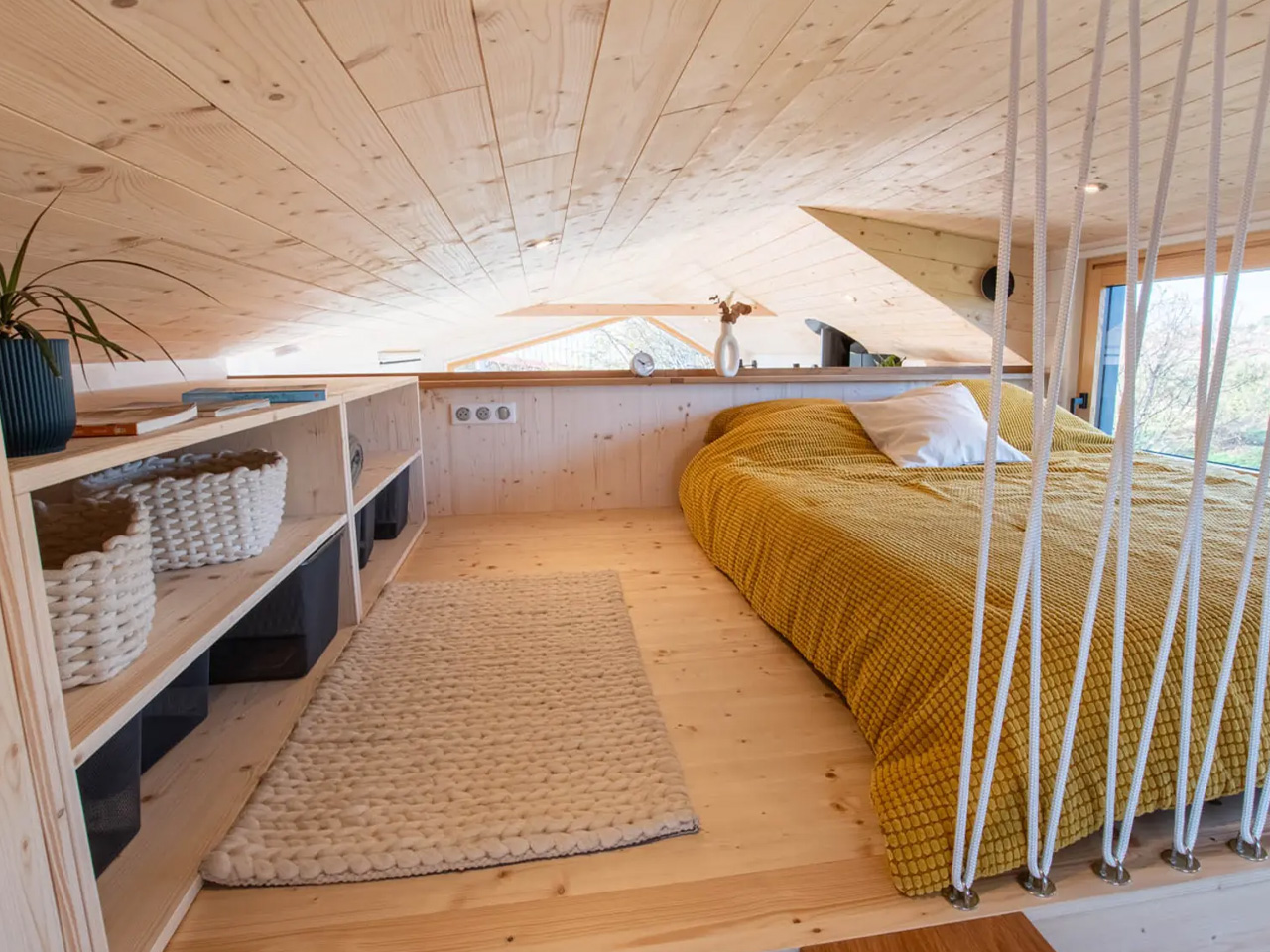
The Ivy Tiny Home’s living room is raised to the space where you usually see a bedroom. It can be accessed via a small staircase, and holds a sofa bed as well as a projection system, in place of a traditional TV. The ground floor accommodates the bathroom which spans over two rooms. You have the W.C. and the bathroom proper with a shower and a sink. A washer/dryer has been added as well. The bedroom is quite unusual as well. The child’s bedroom is placed underneath the living room, and the entrance seems like a tight fit.
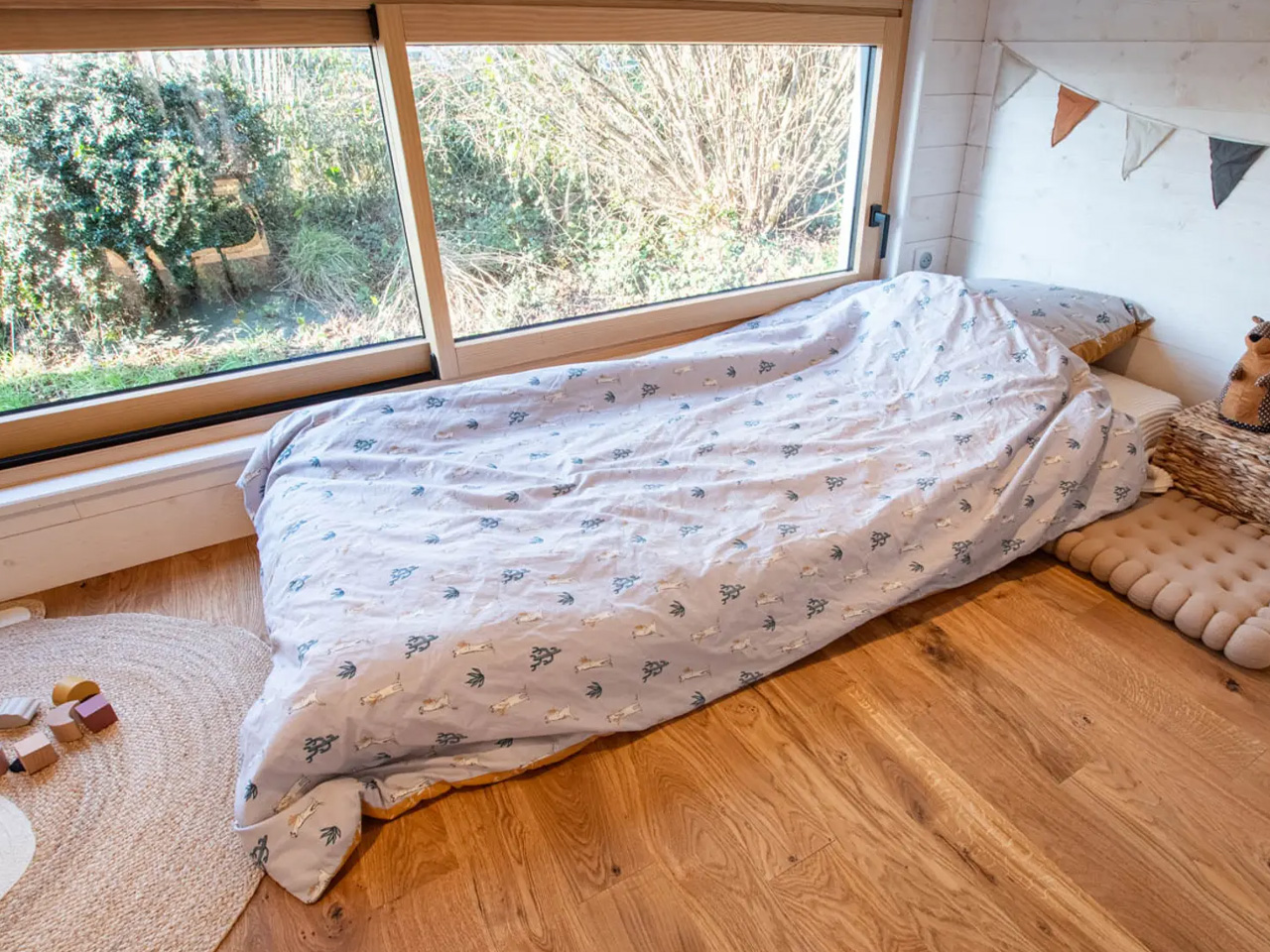
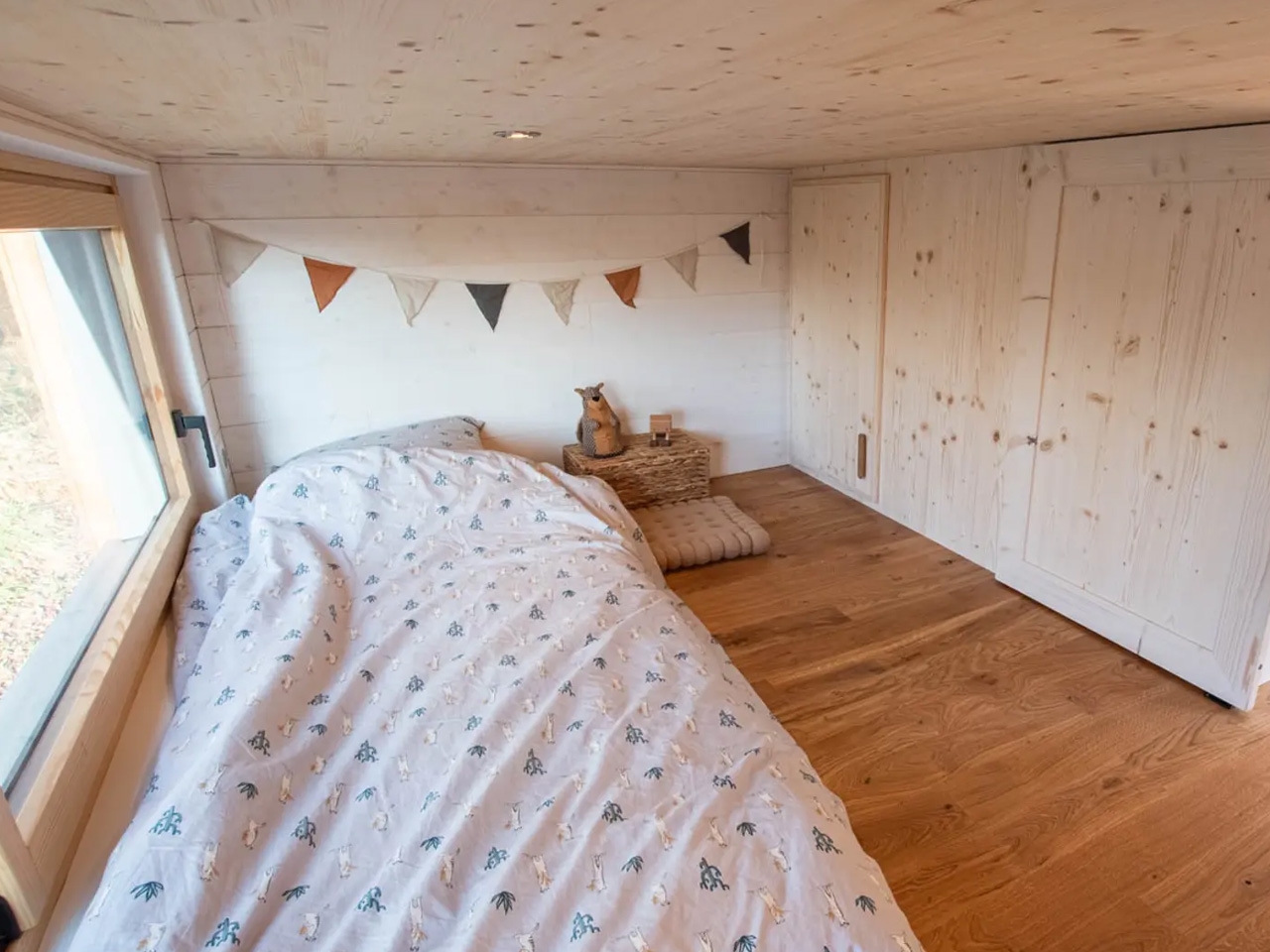
The bedroom is like most lofts found in tiny homes. It features a low ceiling which creates a cozy and intimate space. The room features a comfortable double bed and some wardrobe space. The loft bedroom is designed to showcase the clever use of limited space, thereby balancing comfort and functionality to form a welcoming retreat for the parents. It serves as a comfortable and safe haven for the parents, offering them a space of their own.
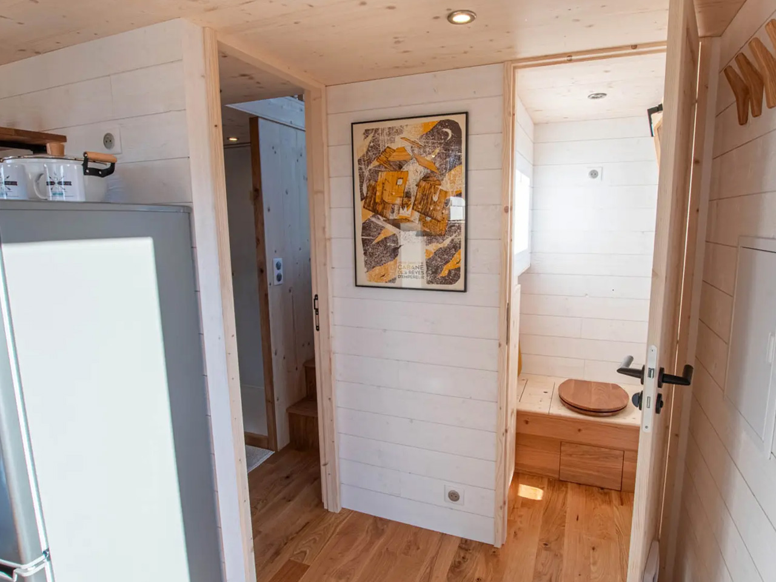
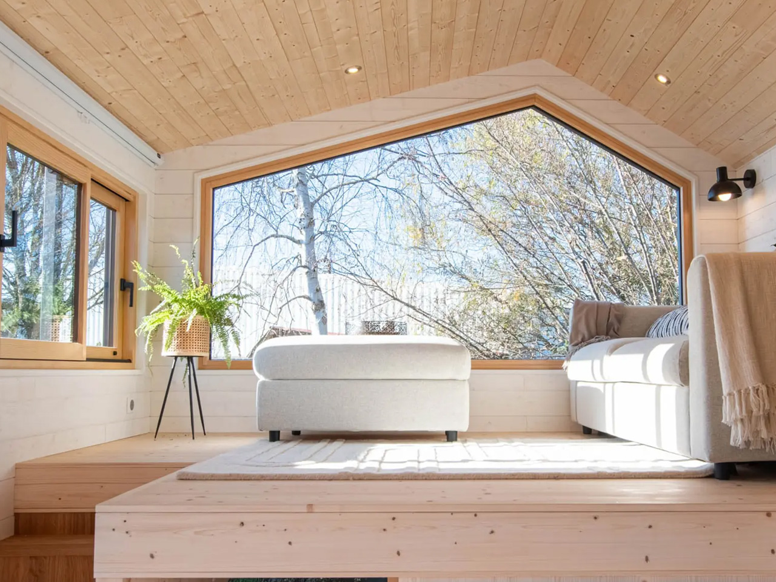
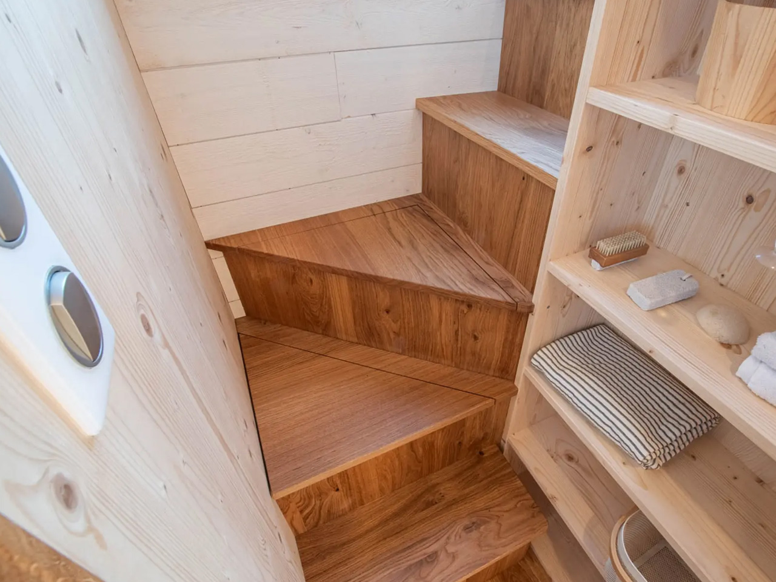
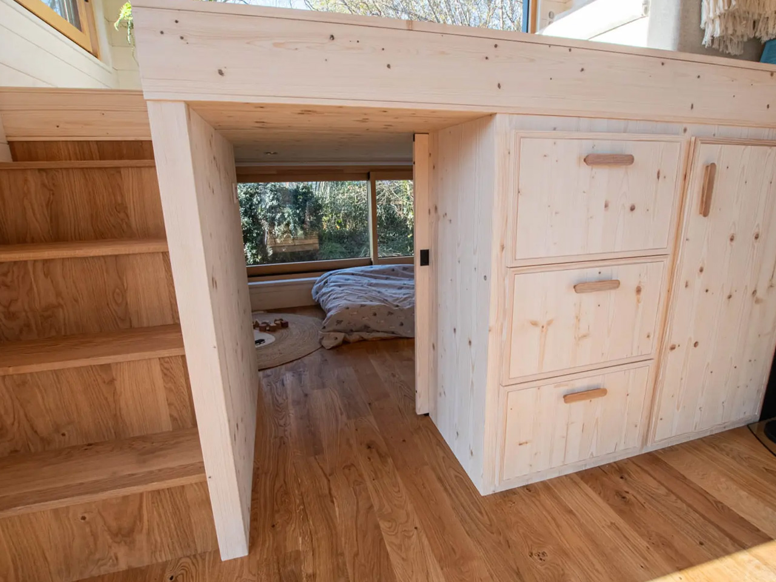
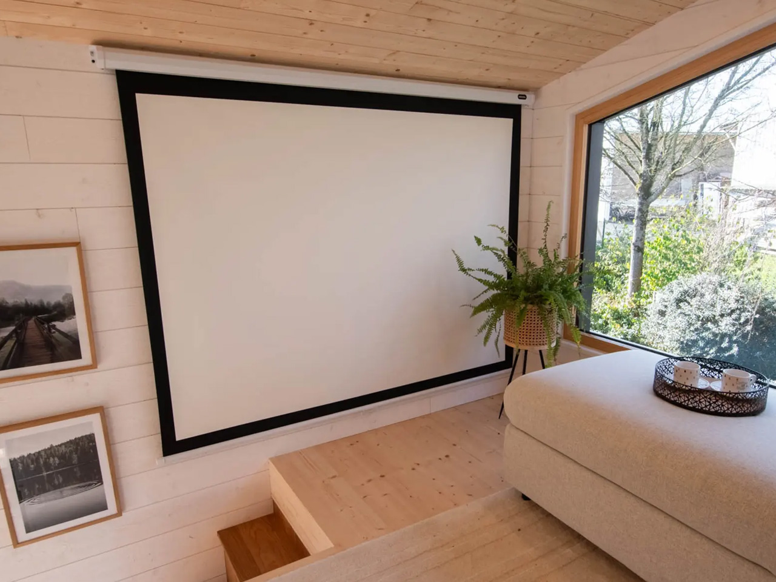
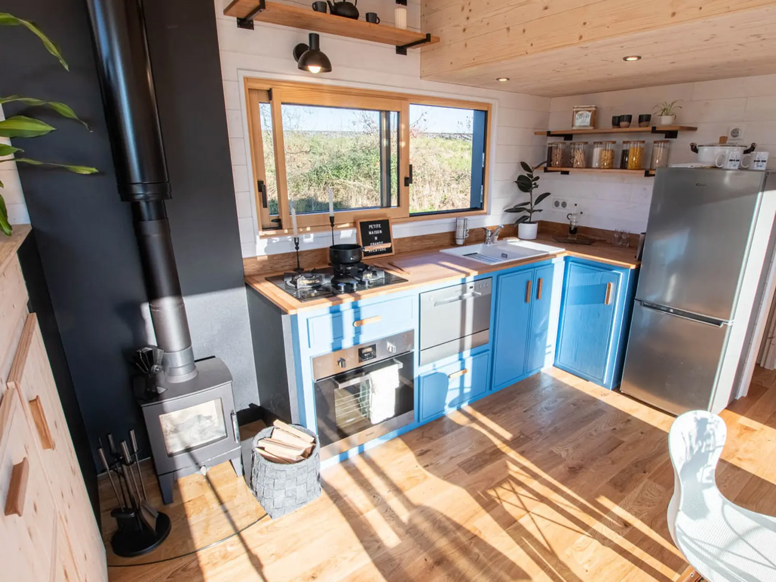
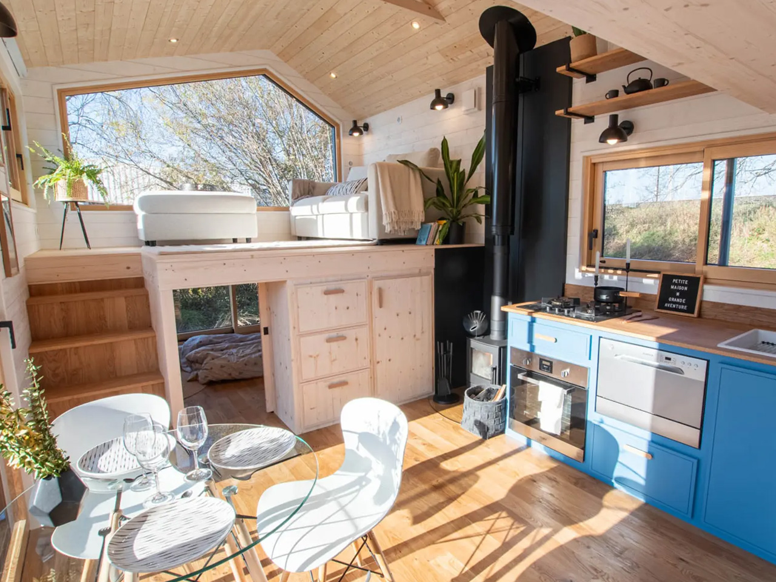
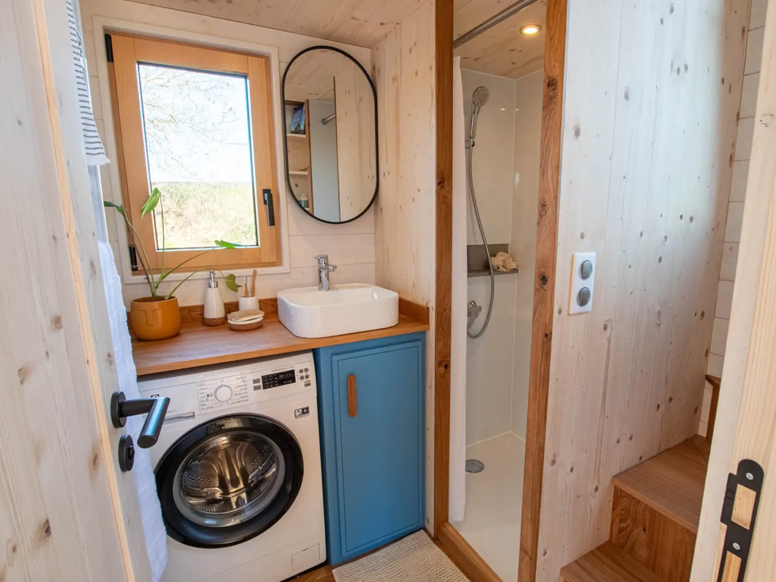
The post This Spacious Tiny Home Features An Unusual “Upside-Down” Layout first appeared on Yanko Design.




























