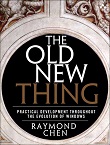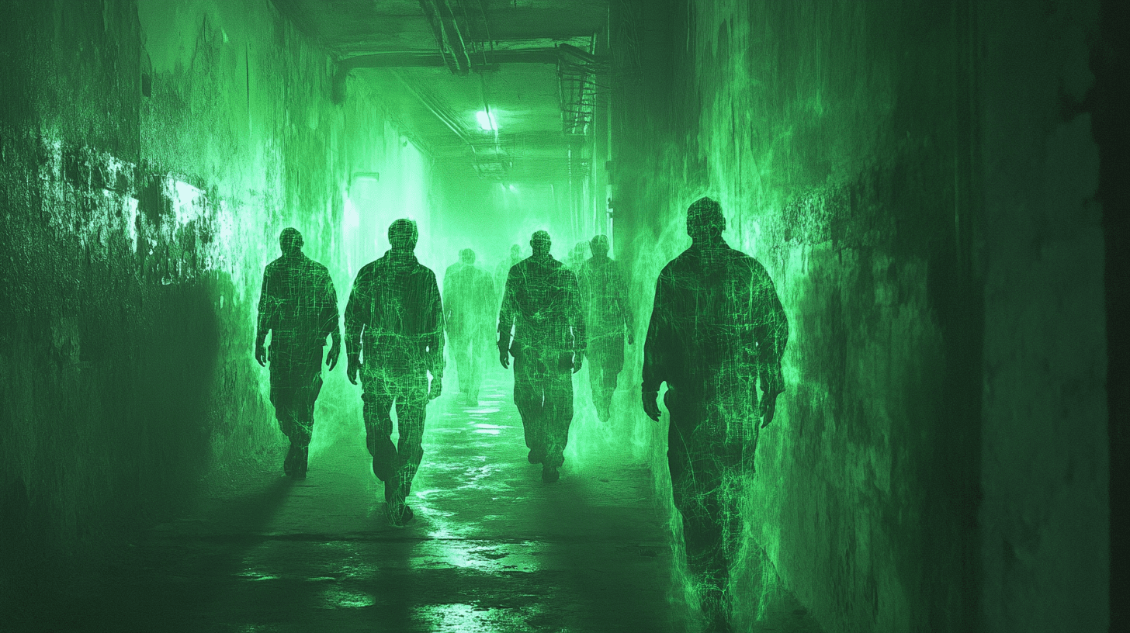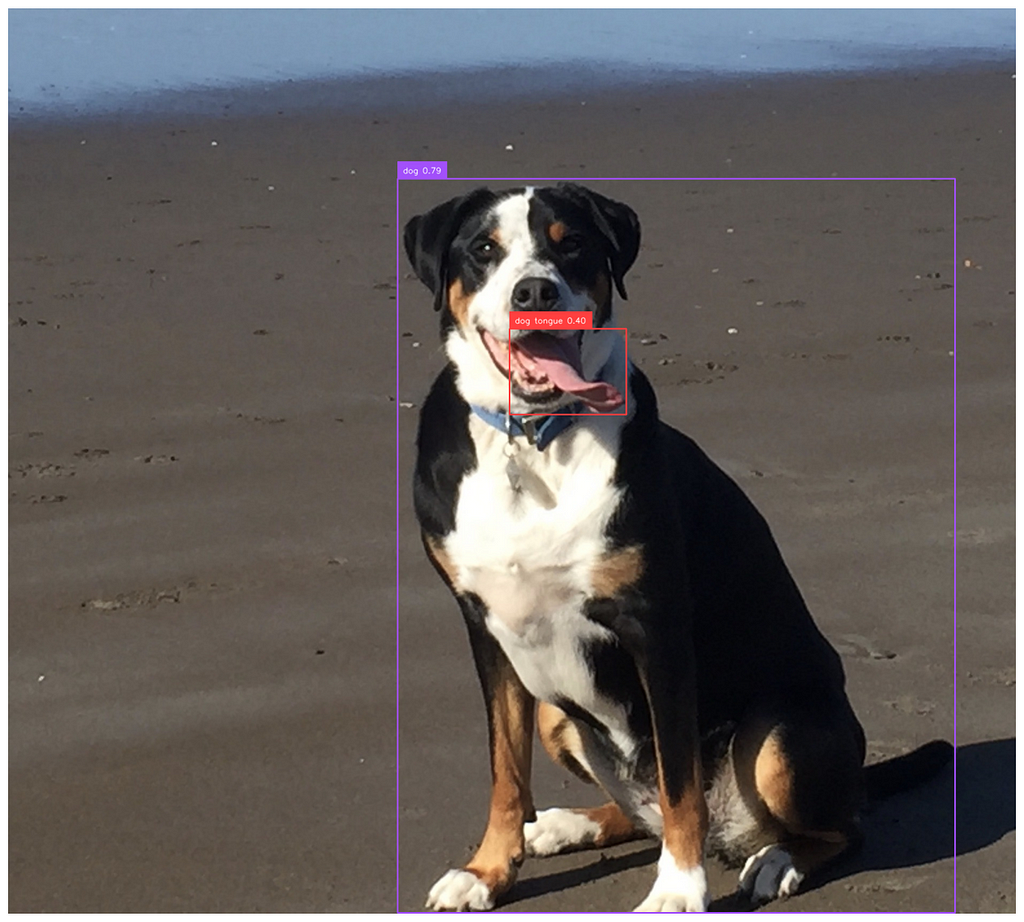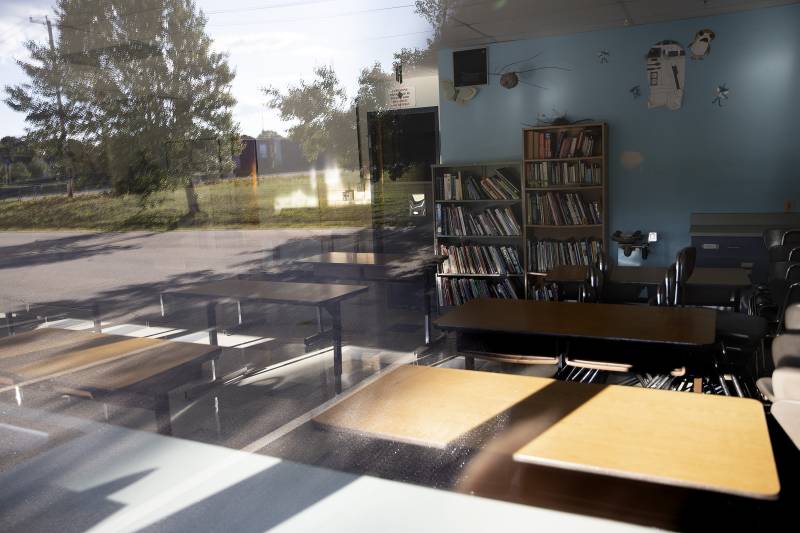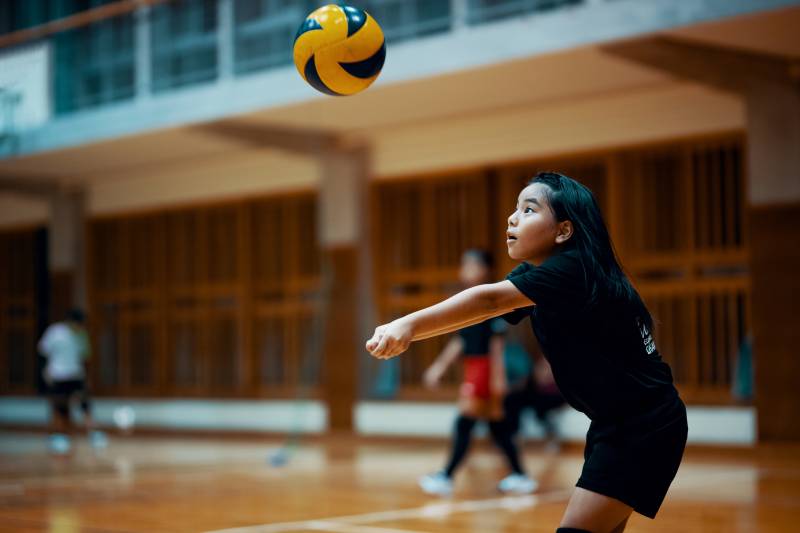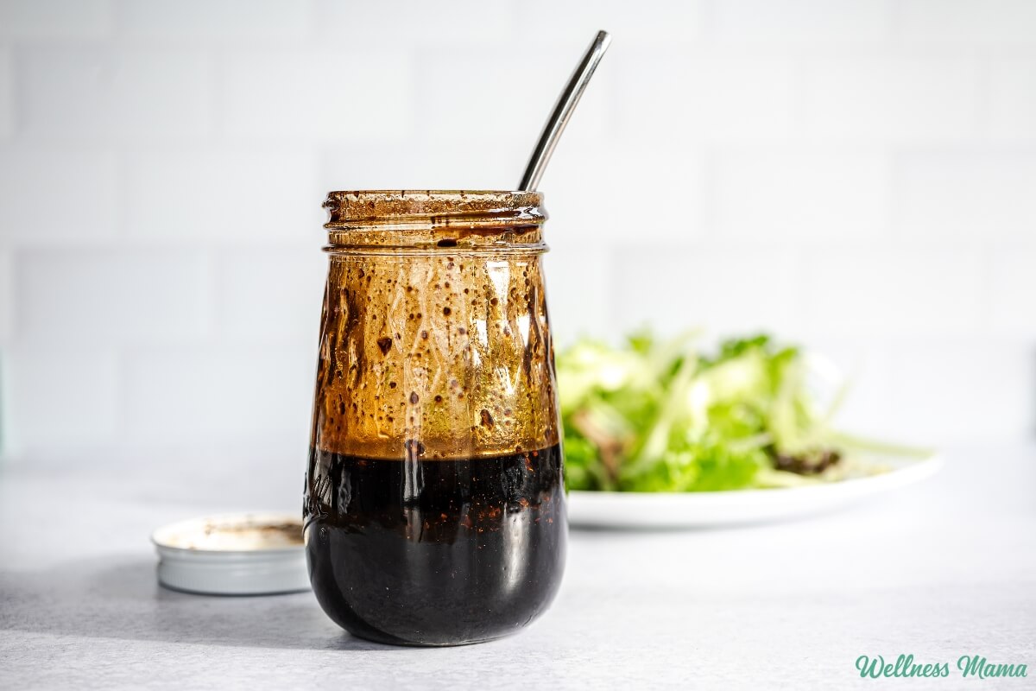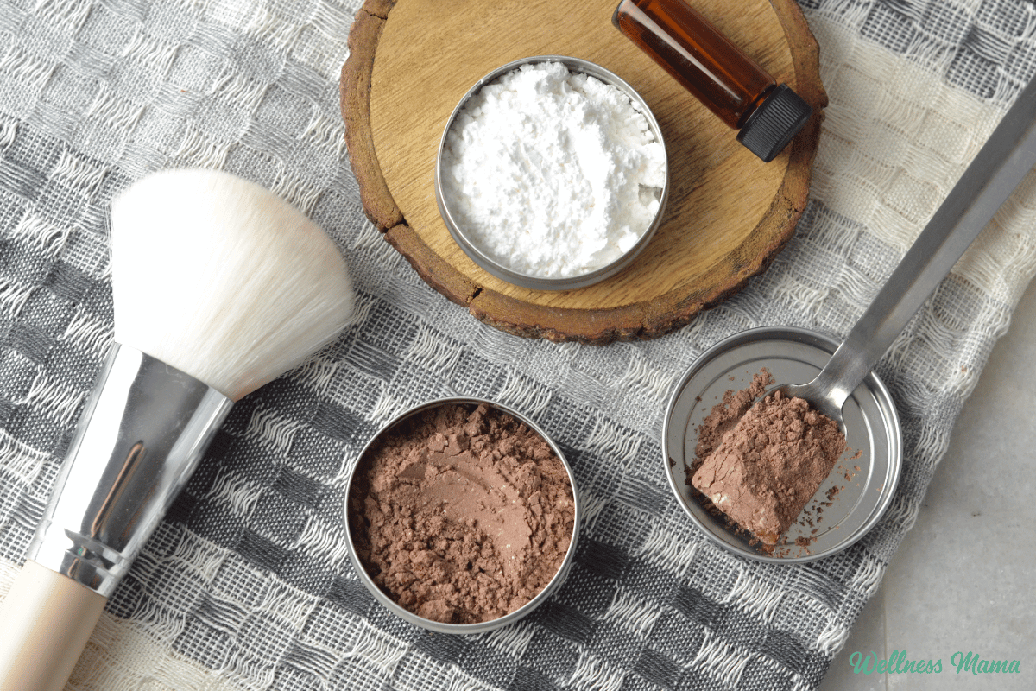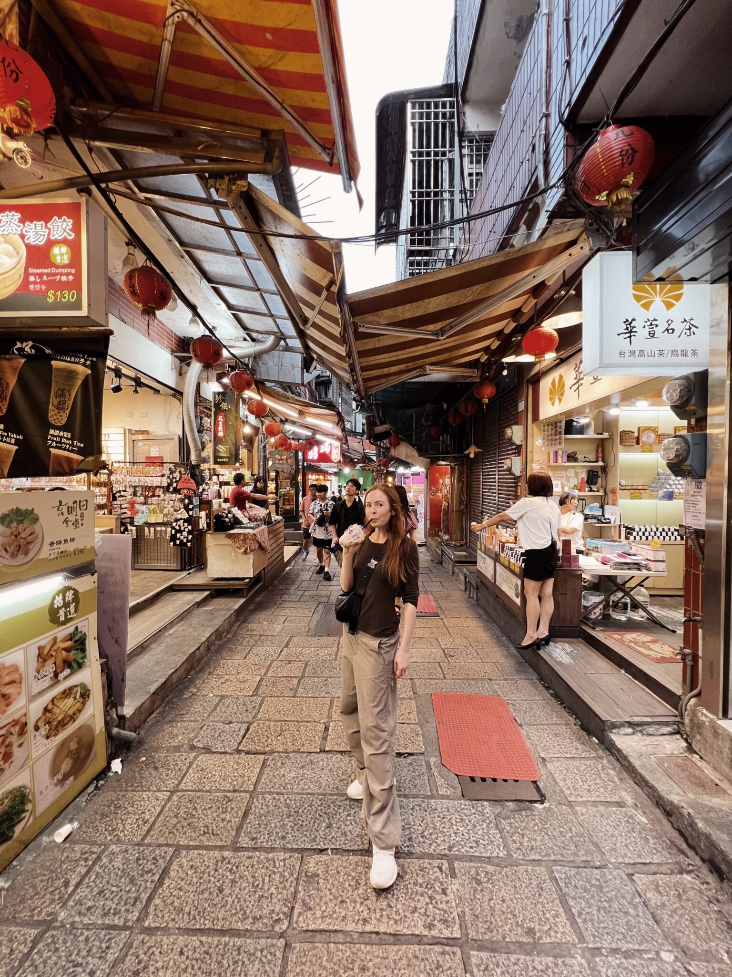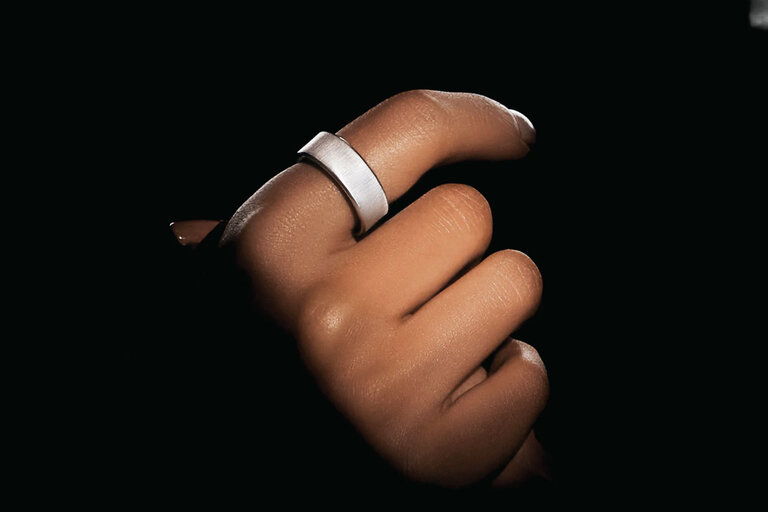Studio Wok converts abandoned electrical cabin into minimalist artist residency
Architecture office Studio Wok has transformed a disused technical building at QuadroDesign's headquarters in northern Italy into an artist residency, with living and sleeping areas accommodated in its unusually shaped roof. Milan-based Studio Wok redesigned the headquarters for tapware brand QuadroDesign in 2022 and was subsequently asked to oversee this second phase, overhauling an area The post Studio Wok converts abandoned electrical cabin into minimalist artist residency appeared first on Dezeen.
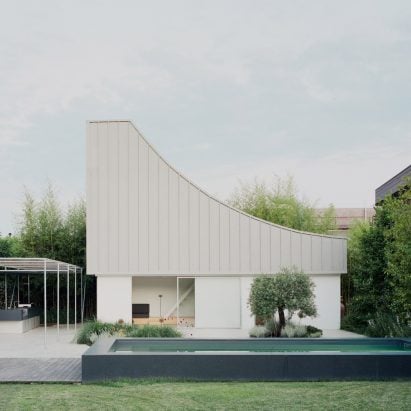
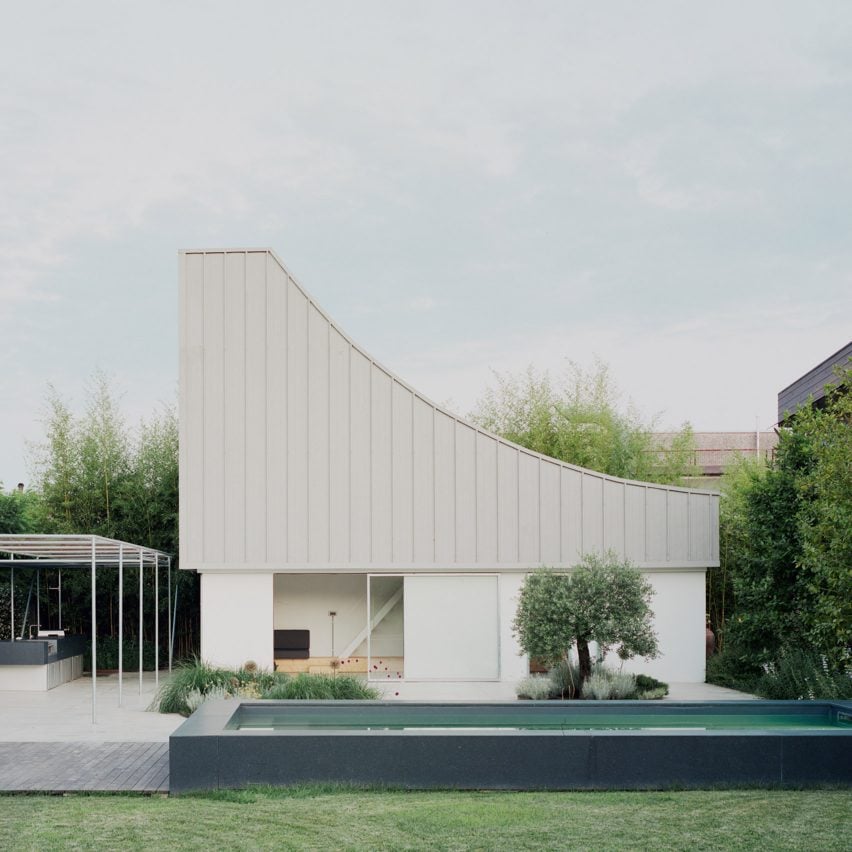
Architecture office Studio Wok has transformed a disused technical building at QuadroDesign's headquarters in northern Italy into an artist residency, with living and sleeping areas accommodated in its unusually shaped roof.
Milan-based Studio Wok redesigned the headquarters for tapware brand QuadroDesign in 2022 and was subsequently asked to oversee this second phase, overhauling an area of the surrounding grounds.
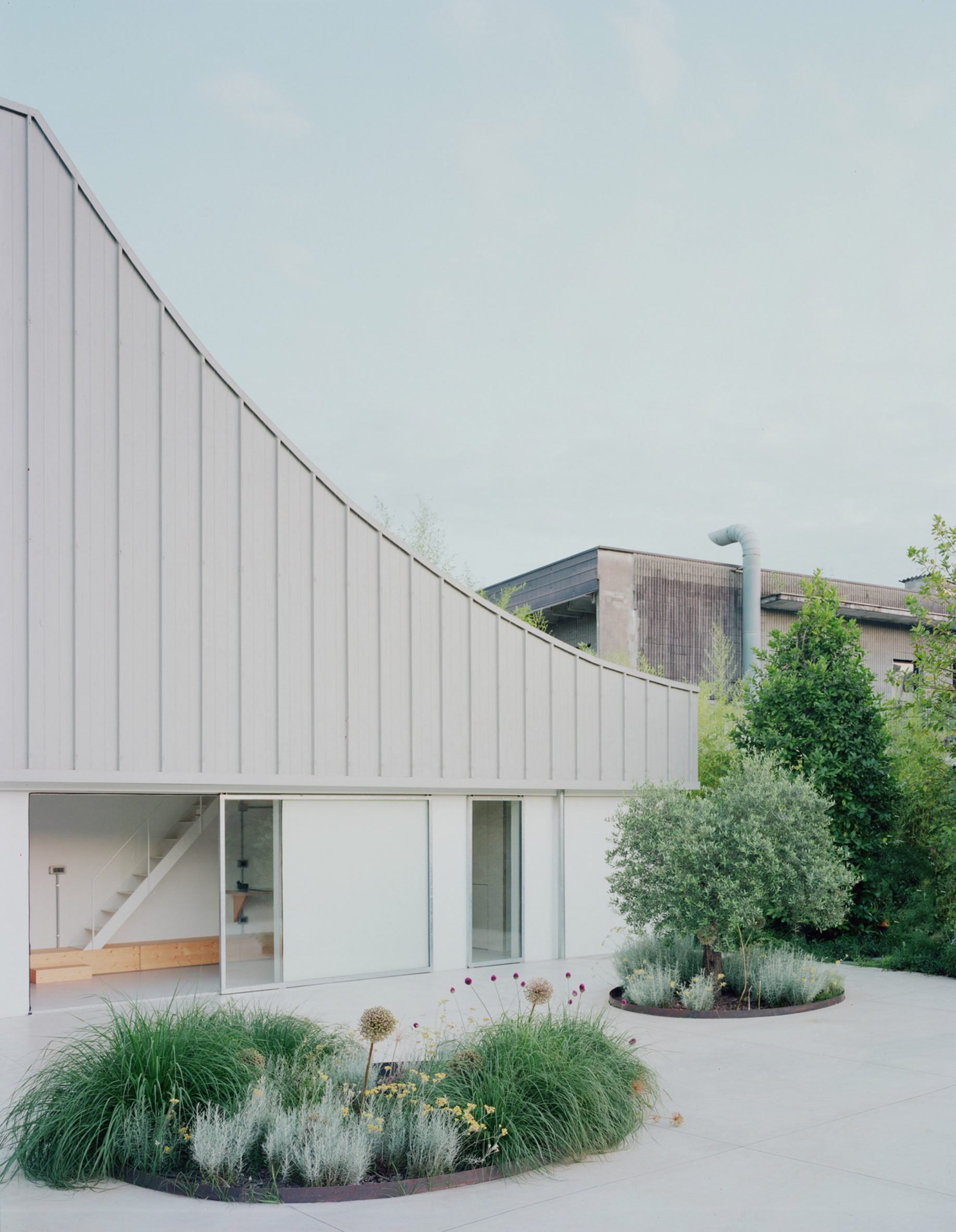
The centrepiece of the project is a small cabin, originally used to house electrical infrastructure for the production facility located near Lake Orta in Italy's Piedmont region.
Enrico and Elena Magistro, who inherited the company from their parents, wanted the building to echo the same pared-back style and neutral palette used for their redesigned offices and showroom.
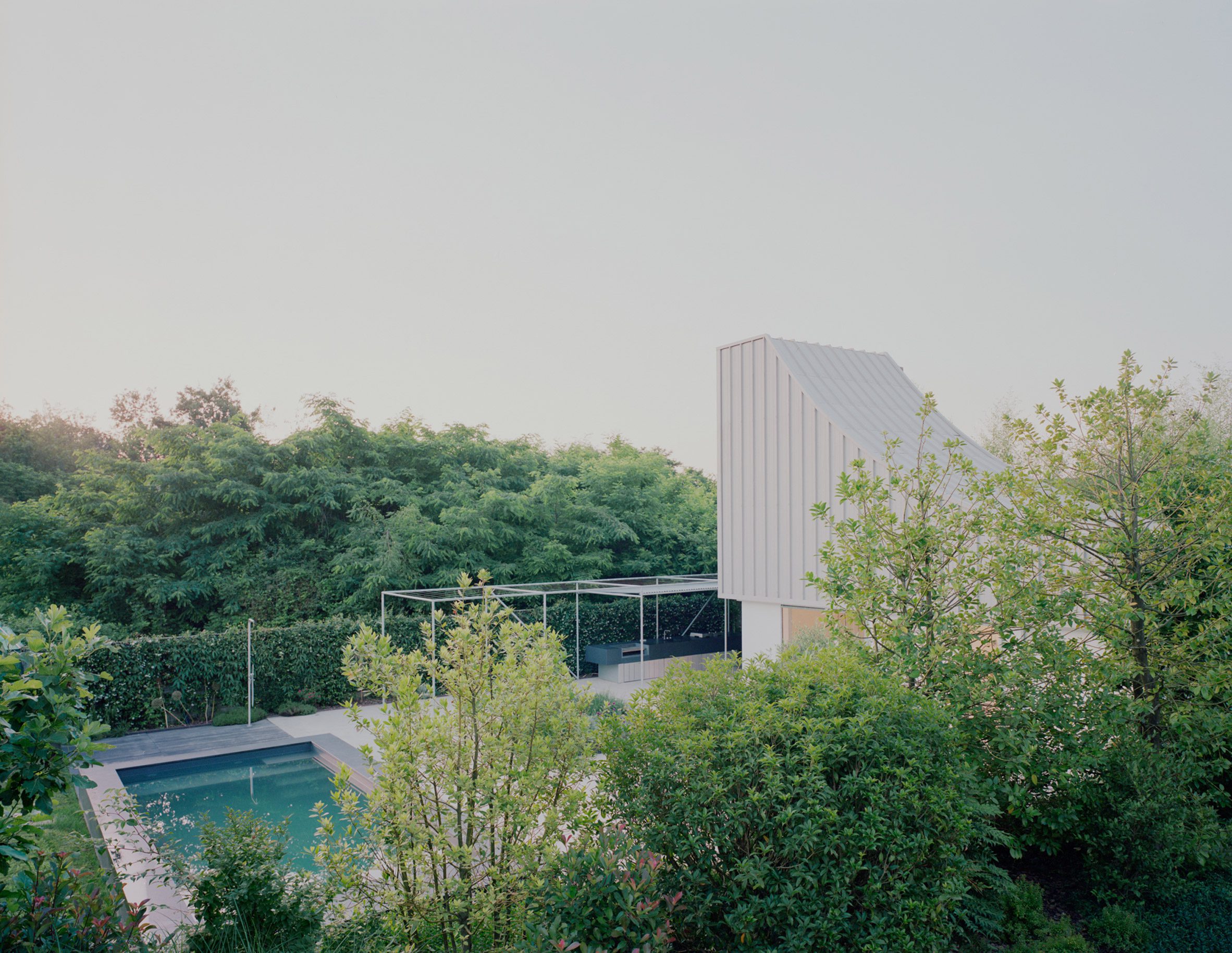
Positioned in a corner of the site, surrounded by greenery, the cabin now contains a flexible space that can be used for commercial events as well as for hosting resident artists.
The original shape and structure of the cabin were retained but its dimensions of just three by 9.5 metres were unsuited to the proposed domestic functions.
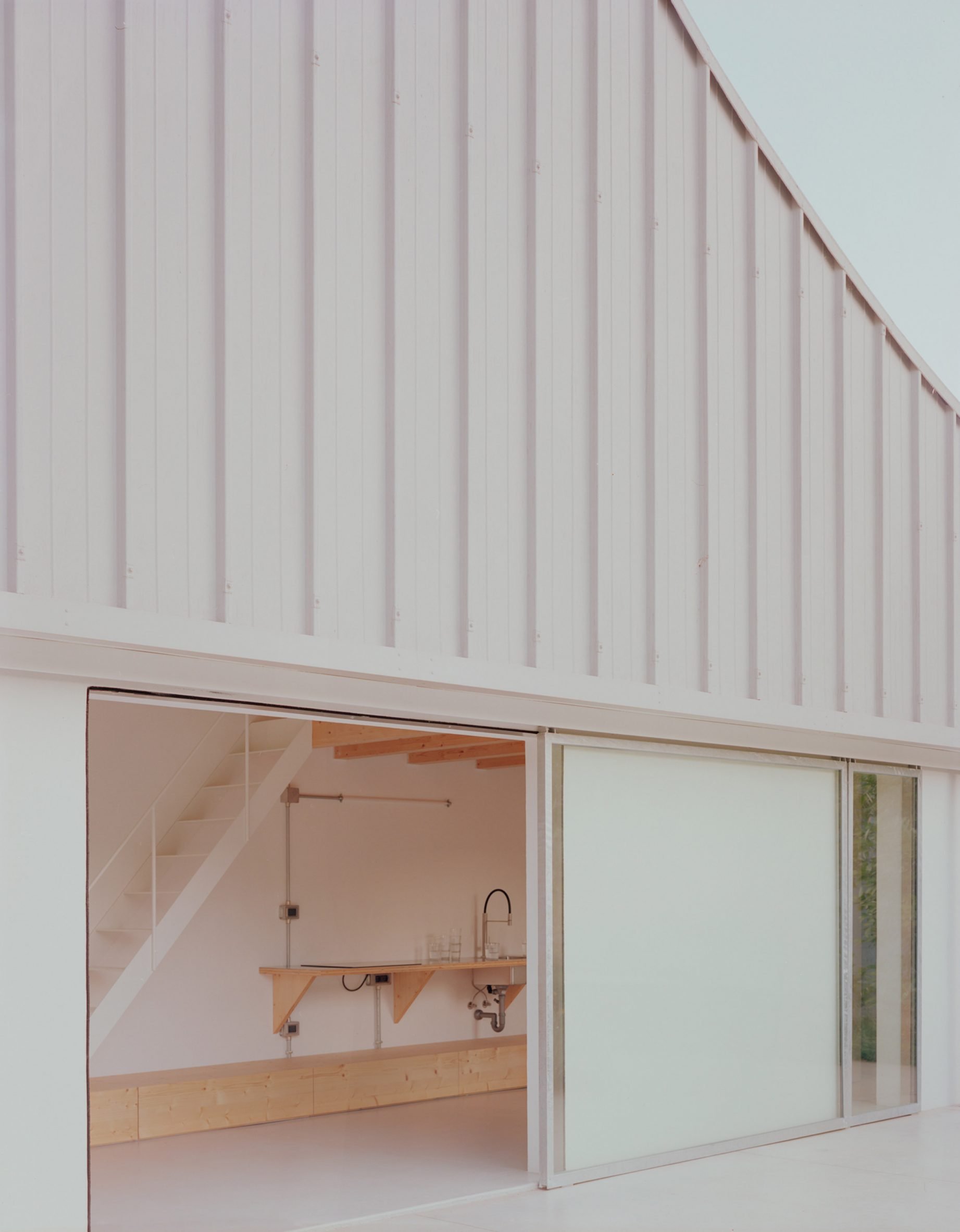
Studio Wok proposed extending upwards into the existing roof space, which reaches a height of eight metres and was likely created to allow heat from electrical machinery to escape through a window at the apex.
"The internal space, narrow and developed in height, is not usual for a home – in fact, it was designed to accommodate other functions," architect Nicola Brenna told Dezeen.
"It was very stimulating to implement a 'domestication' process and make it suitable for living."
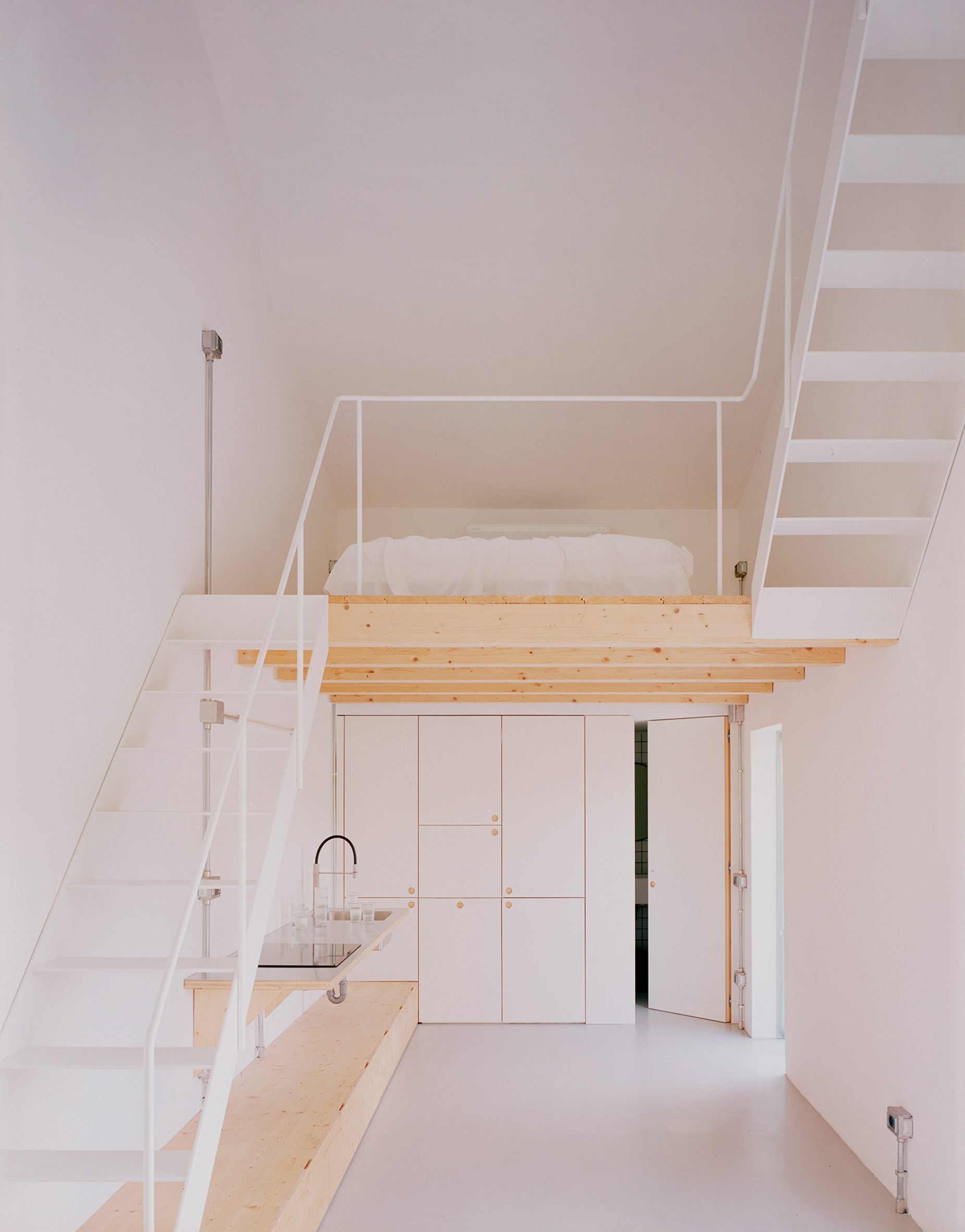
The cabin, which was most recently used as a warehouse and tool shed, was stripped back and internal partitions were removed to create a versatile open-plan room on the ground floor.
Openings on this level were reorganised and enlarged to create an enhanced connection with the outdoors, particularly when the newly installed sliding metal doors are retracted.
Built-in joinery along the room's rear wall supports a sofa and incorporates two steps that connect with a metal staircase leading to the upper levels.
A wall of cabinets at the opposite end of the space conceals a door leading to a shower room and WC that was added so the building can be used for temporary accommodation.
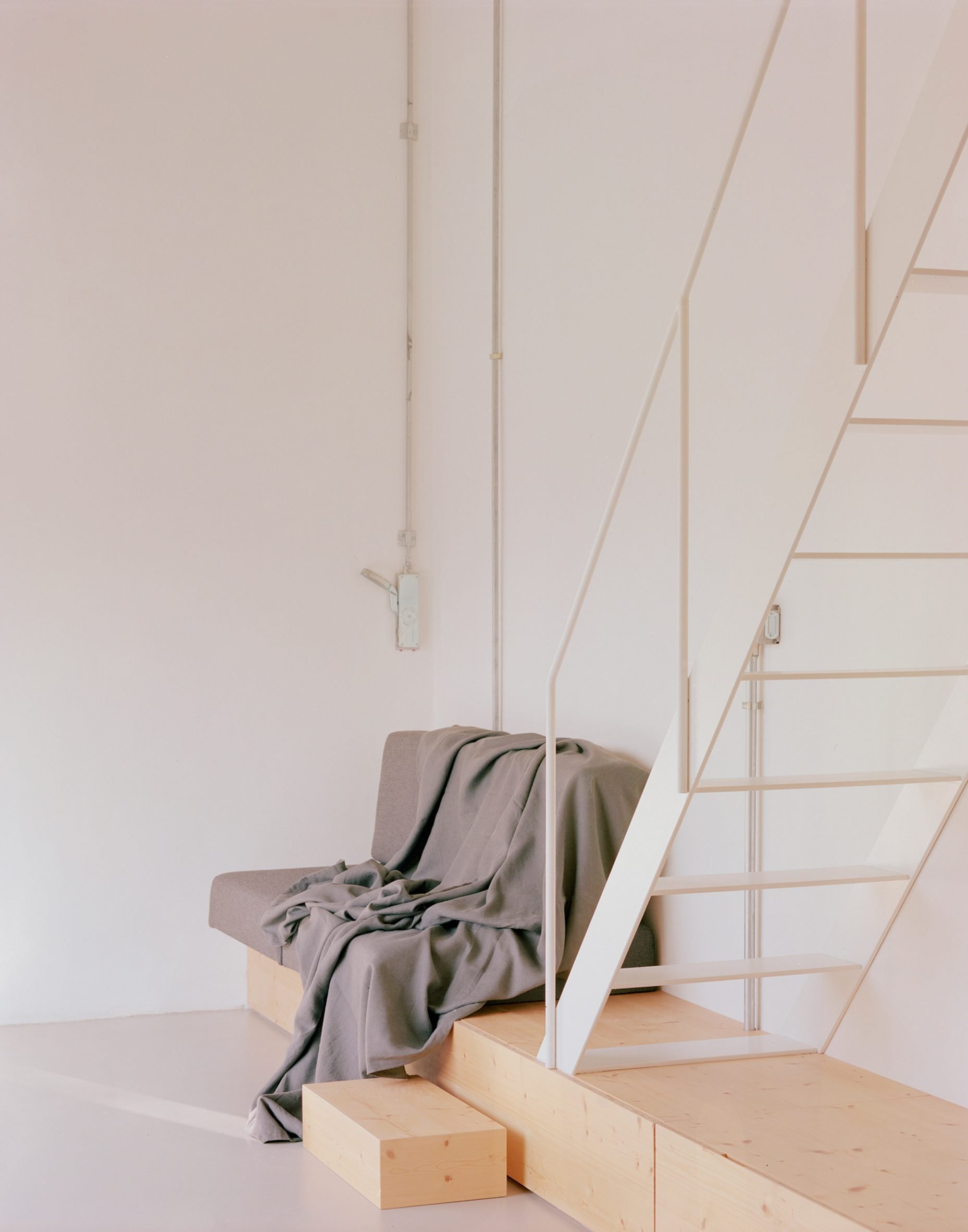
The two mezzanine levels contain more intimate spaces including a sleeping area located on a newly constructed wooden platform above the kitchen.
A second set of stairs leads to a small seating area, housed in an existing concrete walkway near the top of the roof. Here, Studio Wok installed a simple wooden bench that receives natural illumination from the nearby window.
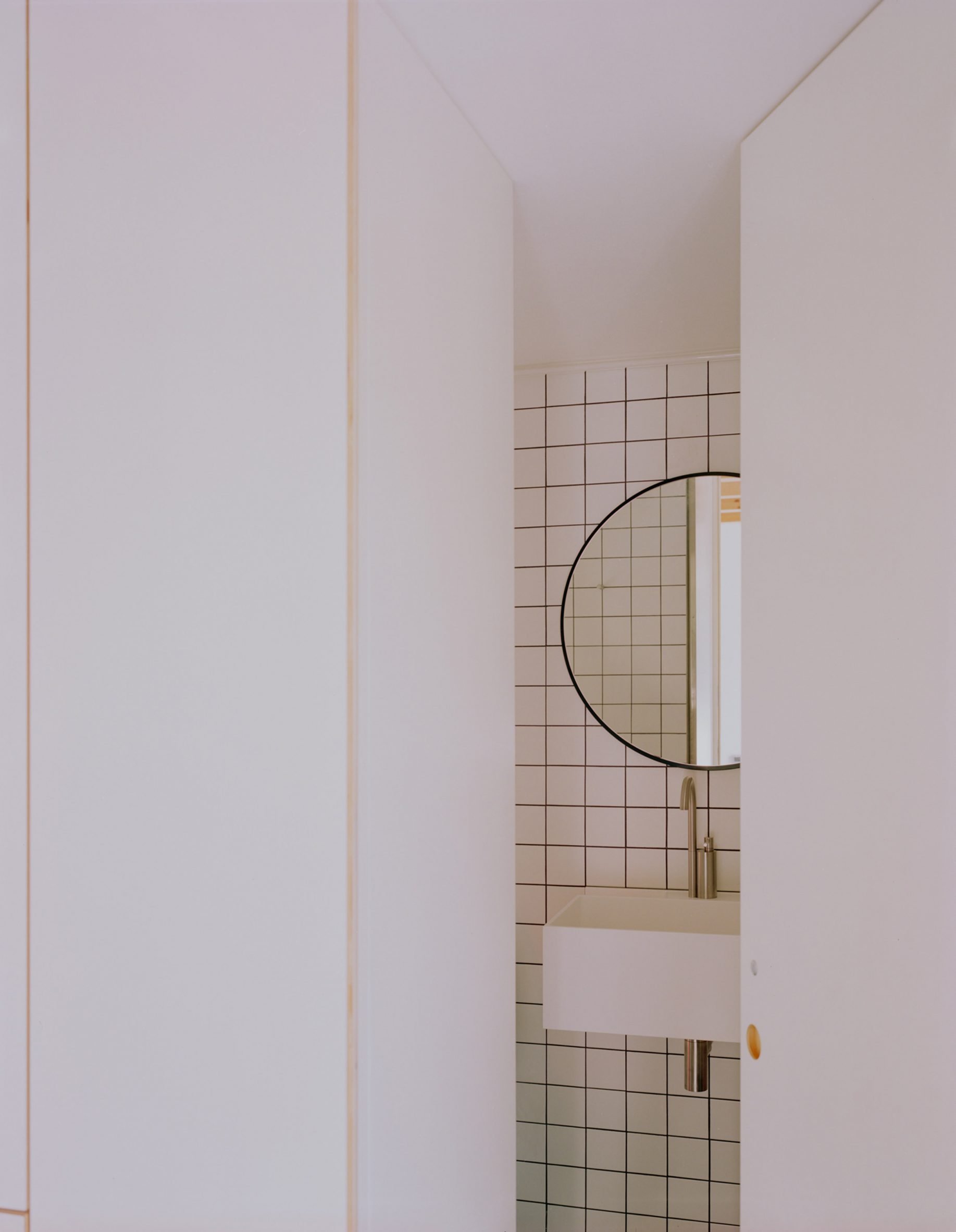
Throughout the interior, the studio utilised a minimal material palette to create what the founders describe as an "almost sacred space".
A series of outdoor spaces connected by a concrete slab was introduced as part of the project, with a pergola positioned perpendicular to the cabin housing an outdoor kitchen and dining area.
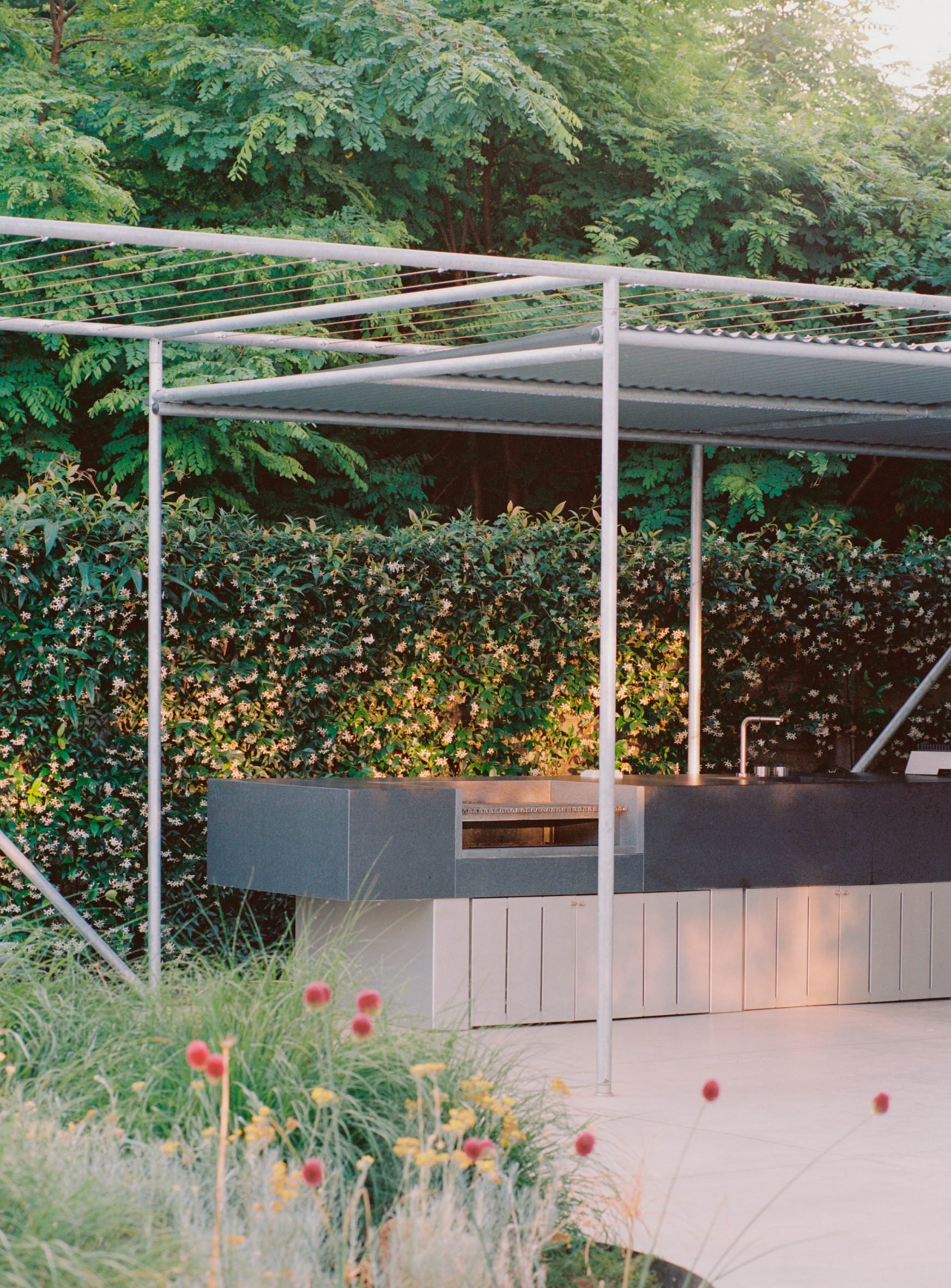
The pergola is built from tubular galvanised steel profiles, with five spans spaced 2.6 metres apart from one another. Two of the spans are covered with a lightweight corrugated metal roof that shelters the custom-made stone and metal kitchen counter.
The final intervention is a small pool that is partly sunken into the earth. The monolithic construction is clad with anthracite stone to echo the volume of the kitchen and create a seating area that also defines the boundary of the landscaped zone.
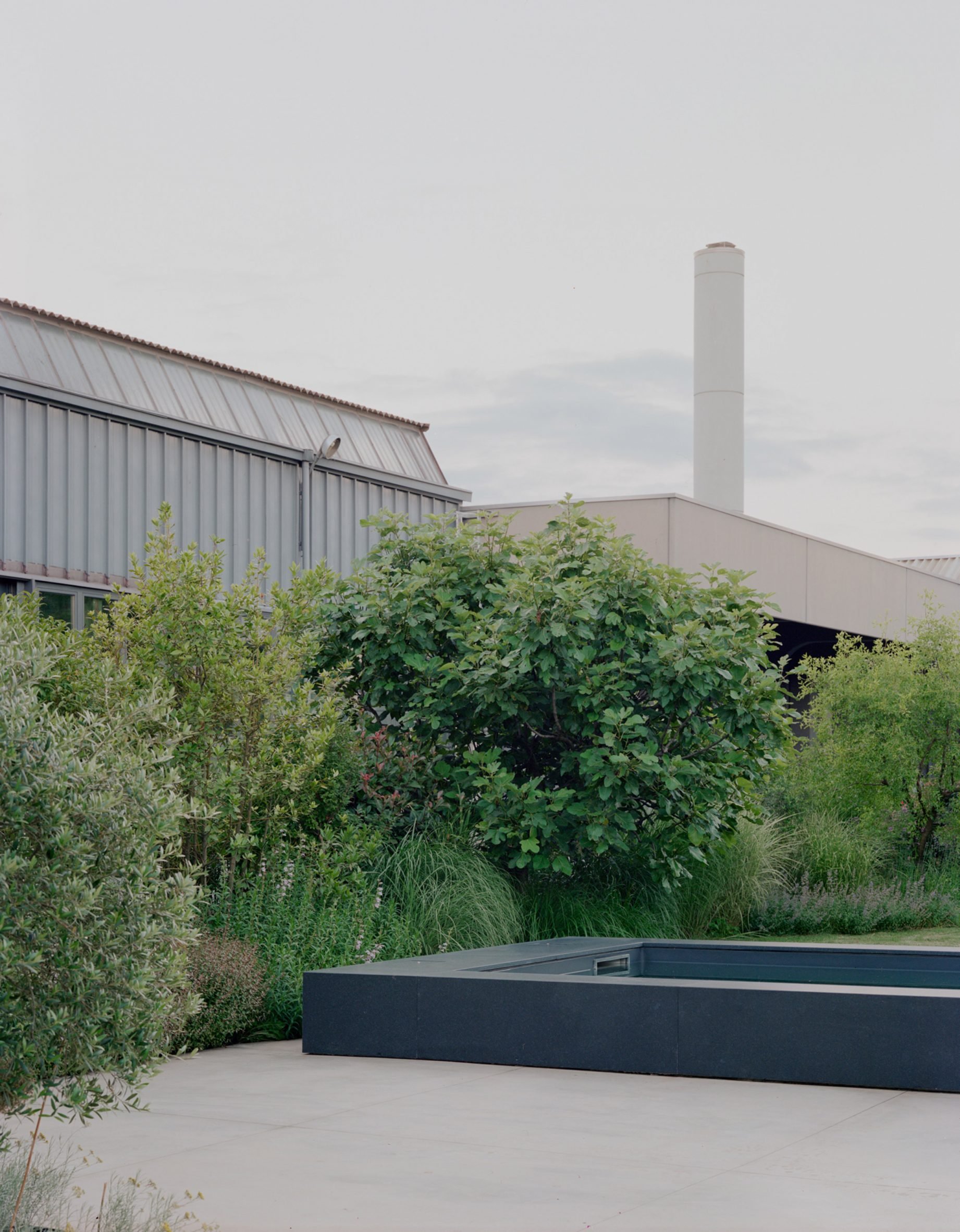
Studio Wok was founded in 2012 by Brenna together with Marcello Bondavalli and Carlo Alberto Tagliabue. The studio adopts an artisanal approach to its projects, crafting solutions that respond to each site's unique setting, materiality, light and atmosphere.
Previous works by Studio Wok include a bakery and wine bar in Milan featuring a matcha-green counter and the transformation of a neglected barn near Verona into a country home.
The photography is by Marcello Mariana.
The post Studio Wok converts abandoned electrical cabin into minimalist artist residency appeared first on Dezeen.










