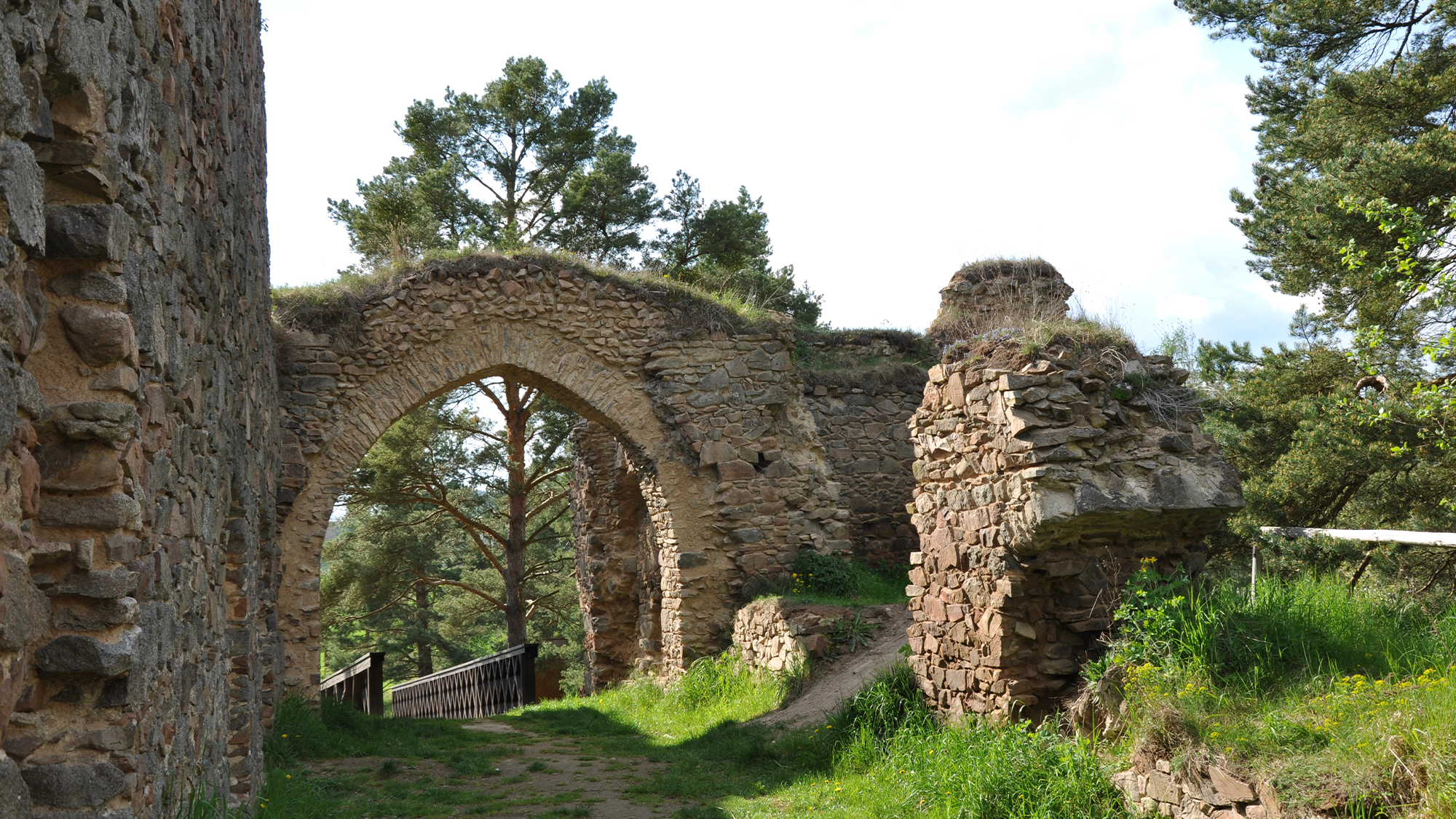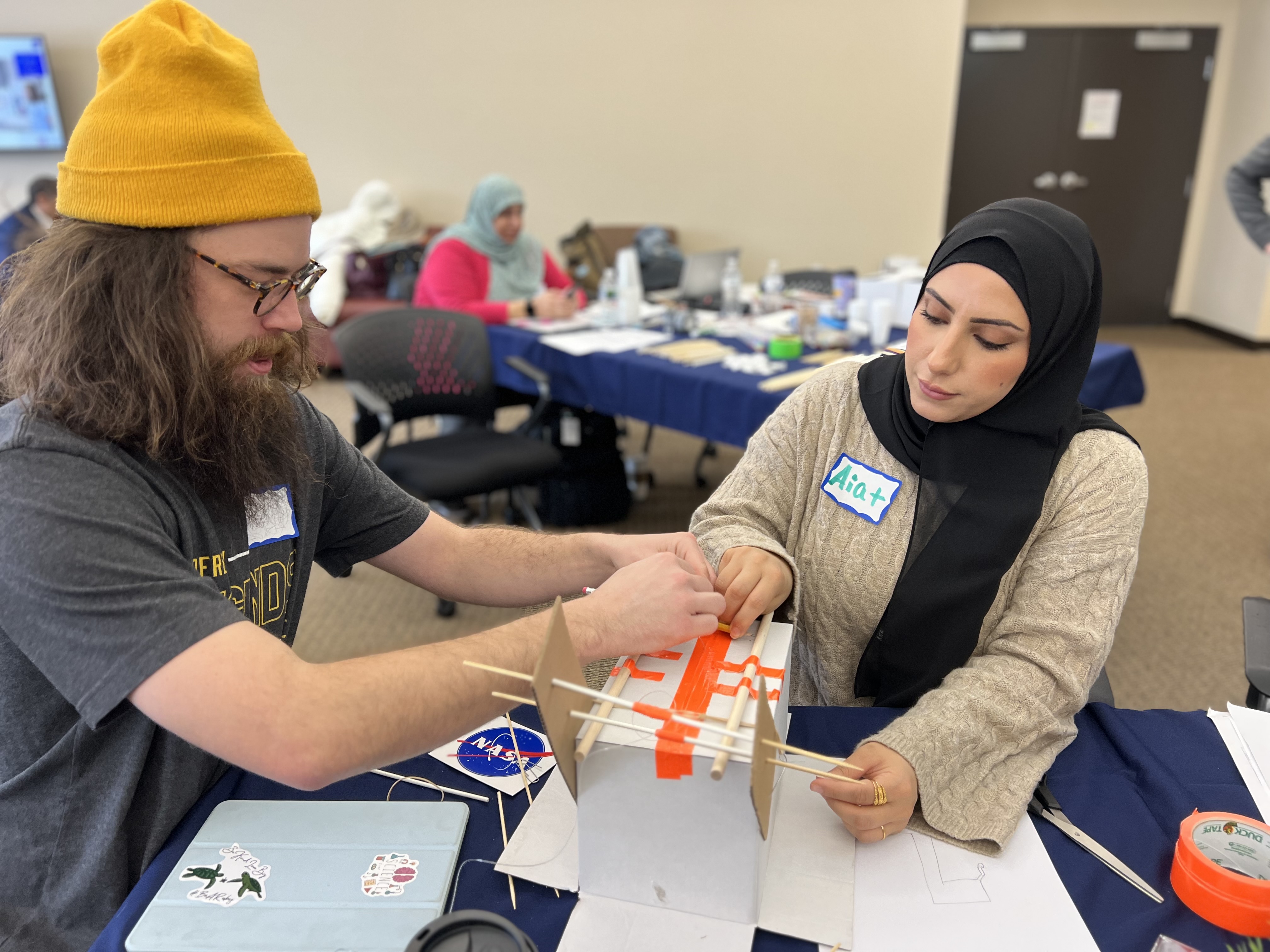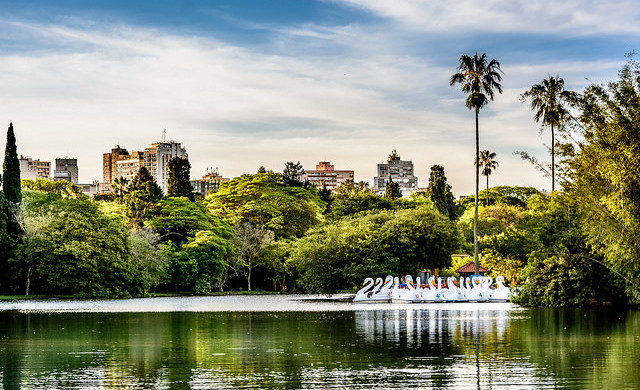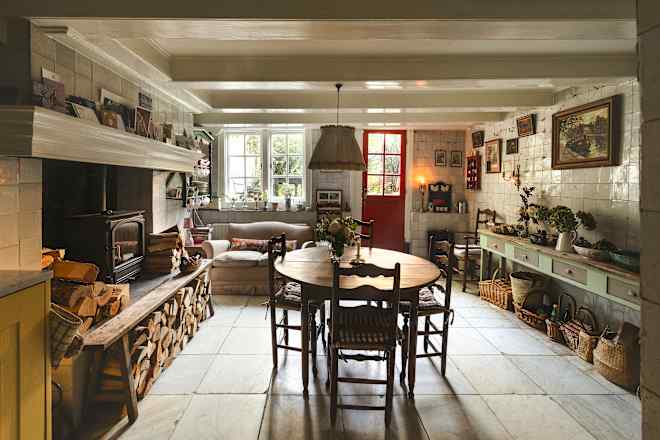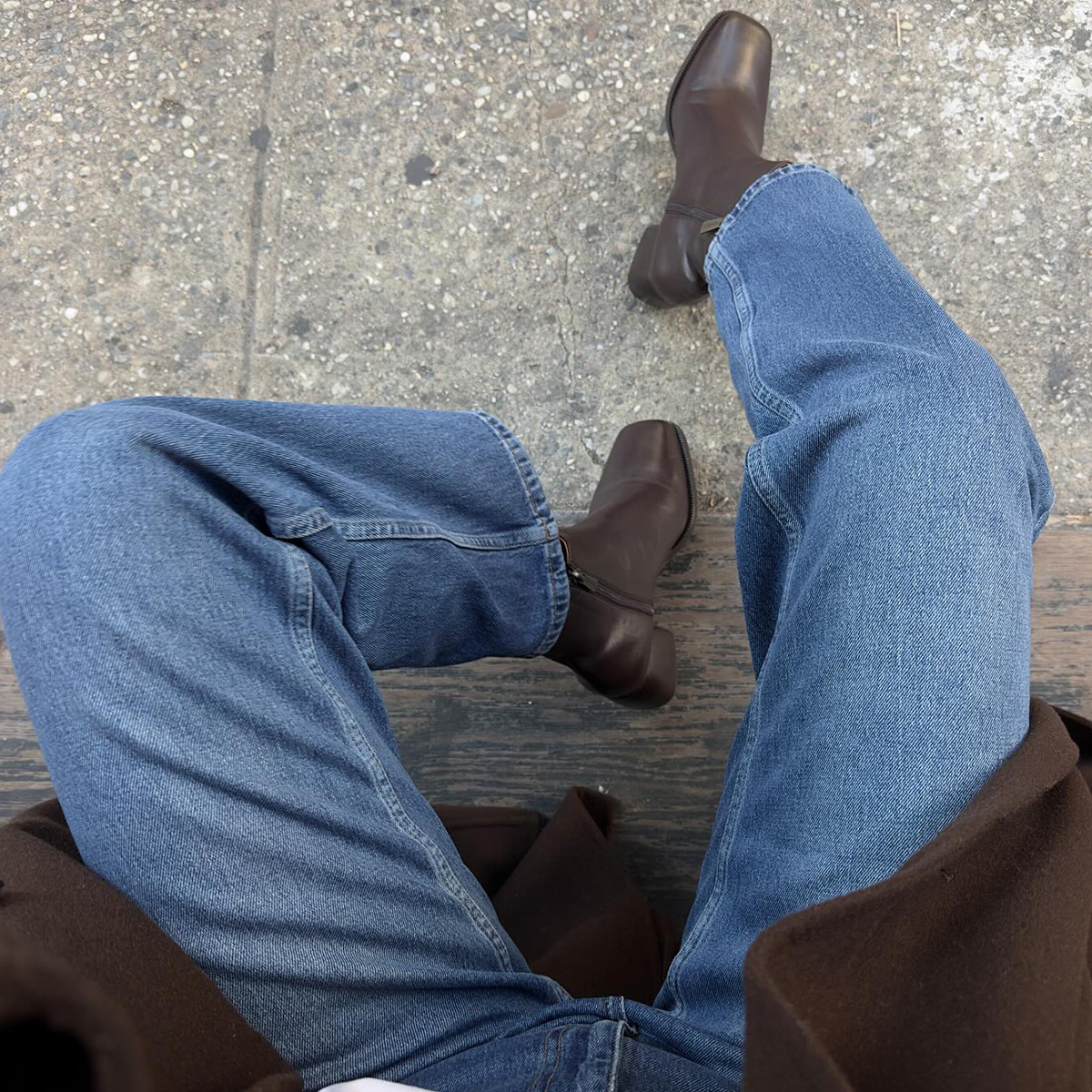This Minimal & Quaint Artist Residency Was Once A Deserted & Disused Electrical Building
This Minimal & Quaint Artist Residency Was Once A Deserted & Disused Electrical BuildingStudio Wok recently gave a disused technical building at QuatroDesign’s headquarters in northern Italy a remarkable makeover. They transformed it into an artist residency, armed...
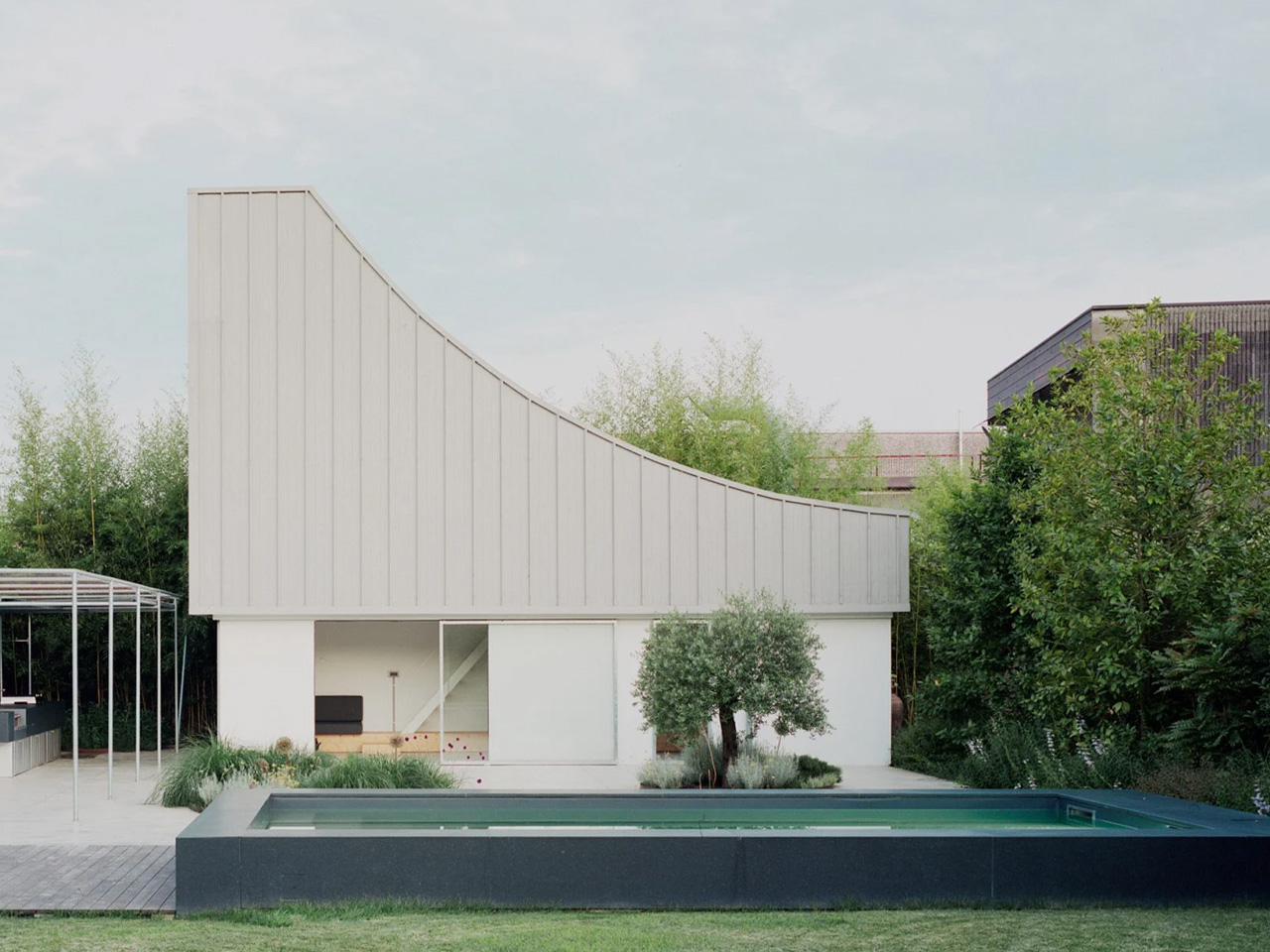

Studio Wok recently gave a disused technical building at QuatroDesign’s headquarters in northern Italy a remarkable makeover. They transformed it into an artist residency, armed with living and sleeping areas, and a unique-looking roof. The Milan-based studio redid the headquarters for QuadroDesign in 2022 and then handled this second phase as well, which involved fixing an abandoned building. The main attraction of the project is a small cabin, that was initially used to accommodate electrical infrastructure for the production facility in Italy’s Piedmont region. The structure adopts the same pared-back style and neutral palette as QuadroDesign’s other redesigned offices and showroom.
Designer: Studio Wok
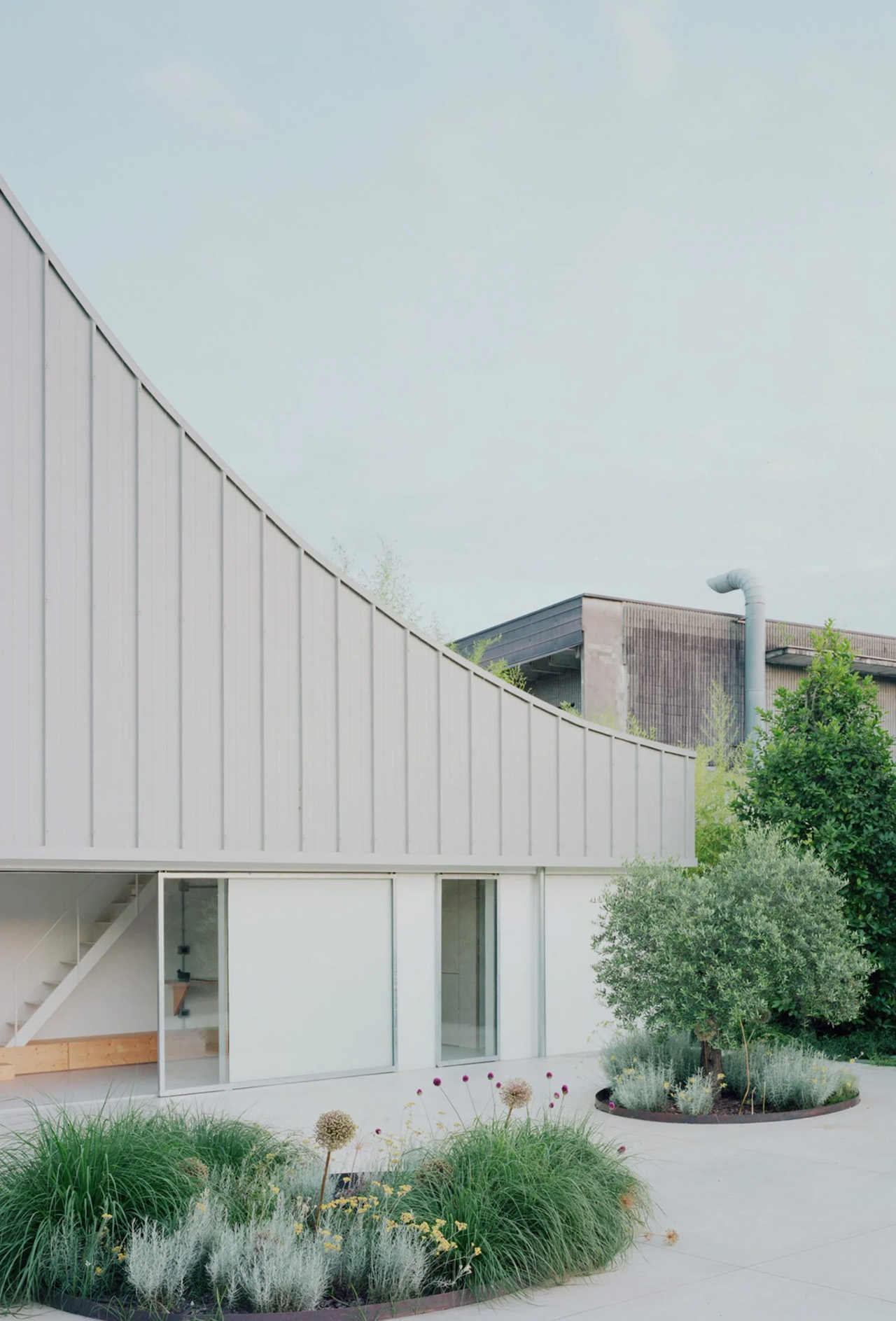
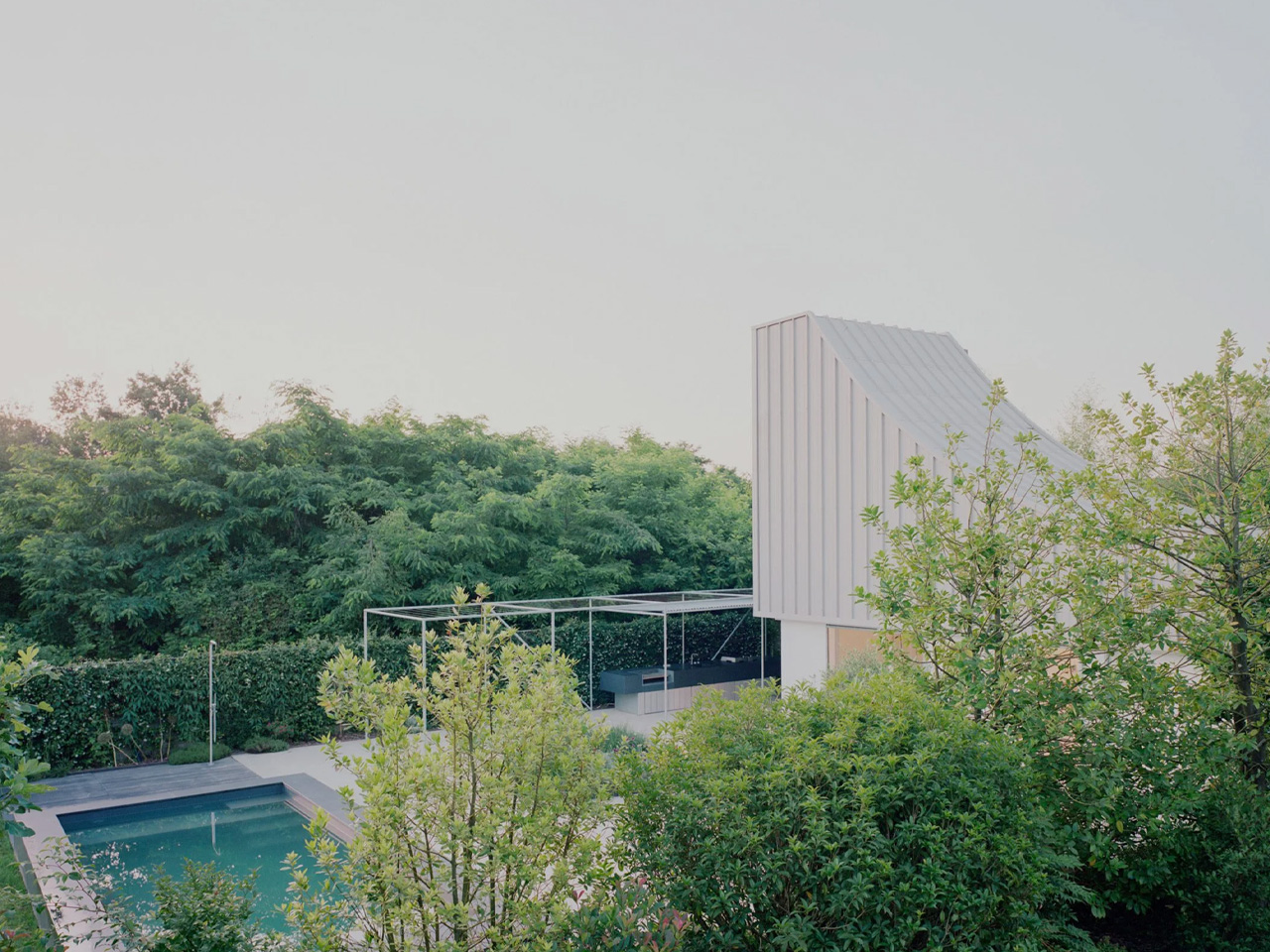
The cabin is placed in one corner of the property, with some lovely greenery surrounding it. It is equipped with a flexible space that will be used for commercial events, and to host resident artists. The original structure and shape of the cabin were untouched, but the footprint was a bit small for a residence. Hence, Studio Wok extended the space upwards into the existing roof, to make the cabin more suitable for hosting residents. “The internal space, narrow and developed in height, is not usual for a home – in fact, it was designed to accommodate other functions,” said architect Nicola Brenna. “It was very stimulating to implement a ‘domestication’ process and make it suitable for living.”
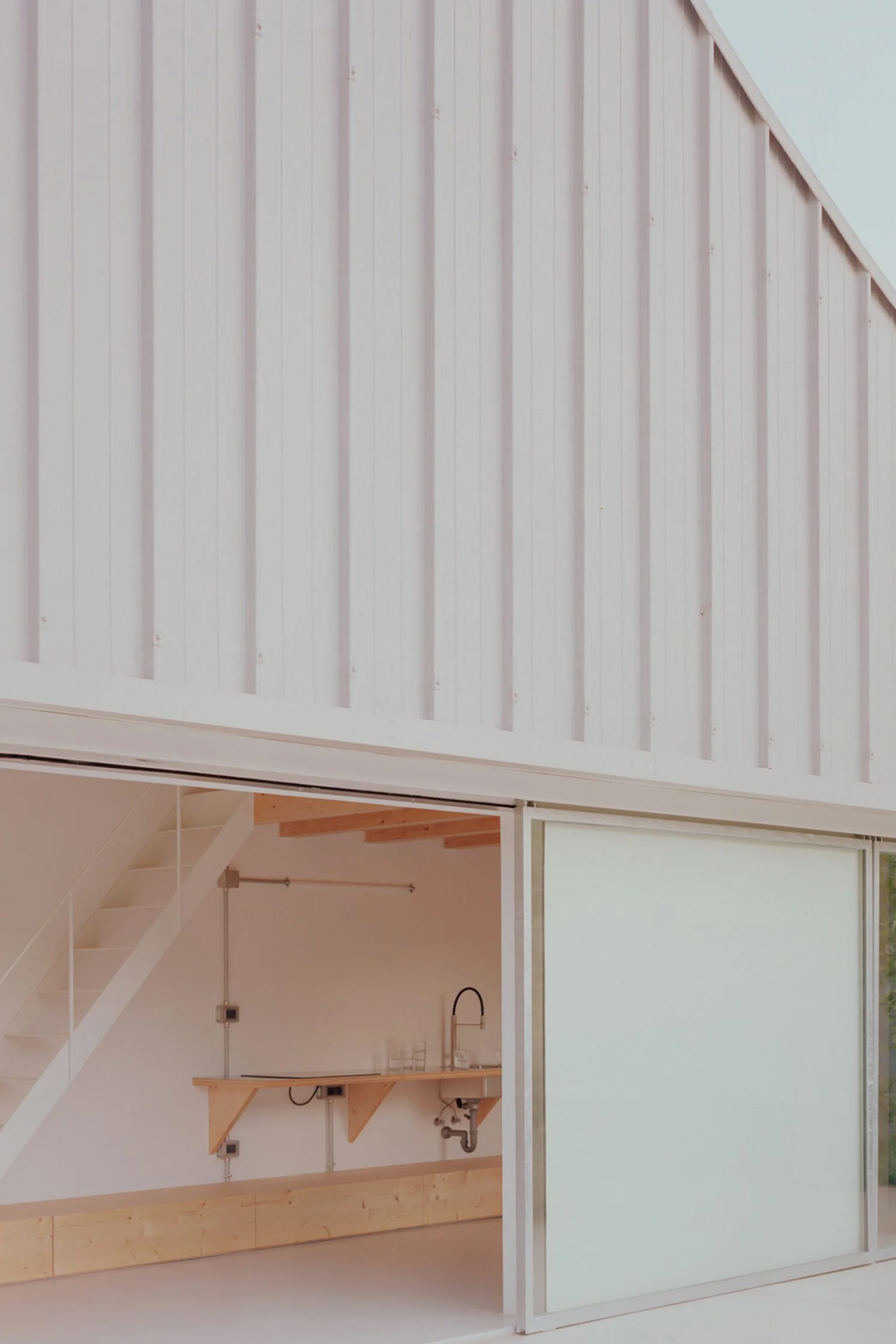
The small cabin was freed of pre-existing partitions to create a versatile and free-flowing open-plan room on the ground floor. Different openings were added throughout this space, to form a bond with the outdoors, creating a surreal indoor-outdoor connection. It features newly installed sliding metal doors, which can be retracted to let the outdoors inside.
The room’s rear wall includes built-in joinery which offers support to a sofa, and integrates two steps that link with a metal staircase offering access to the upper floors. The opposite end of the room holds a wall of cabinets, which cleverly hide the entrance to the shower room and WC. The bathroom was added to make the space more worthy of being a full-time residence.
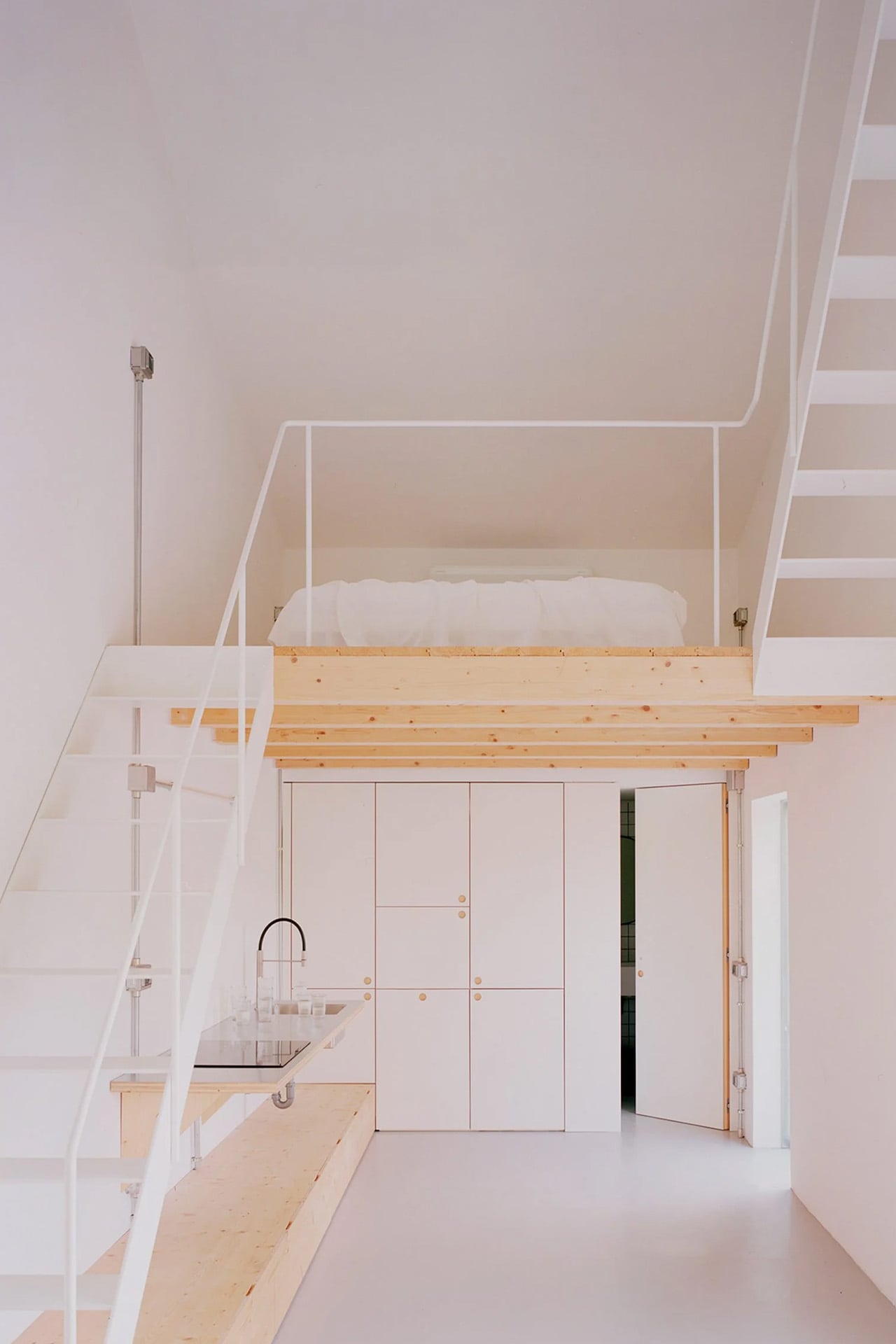
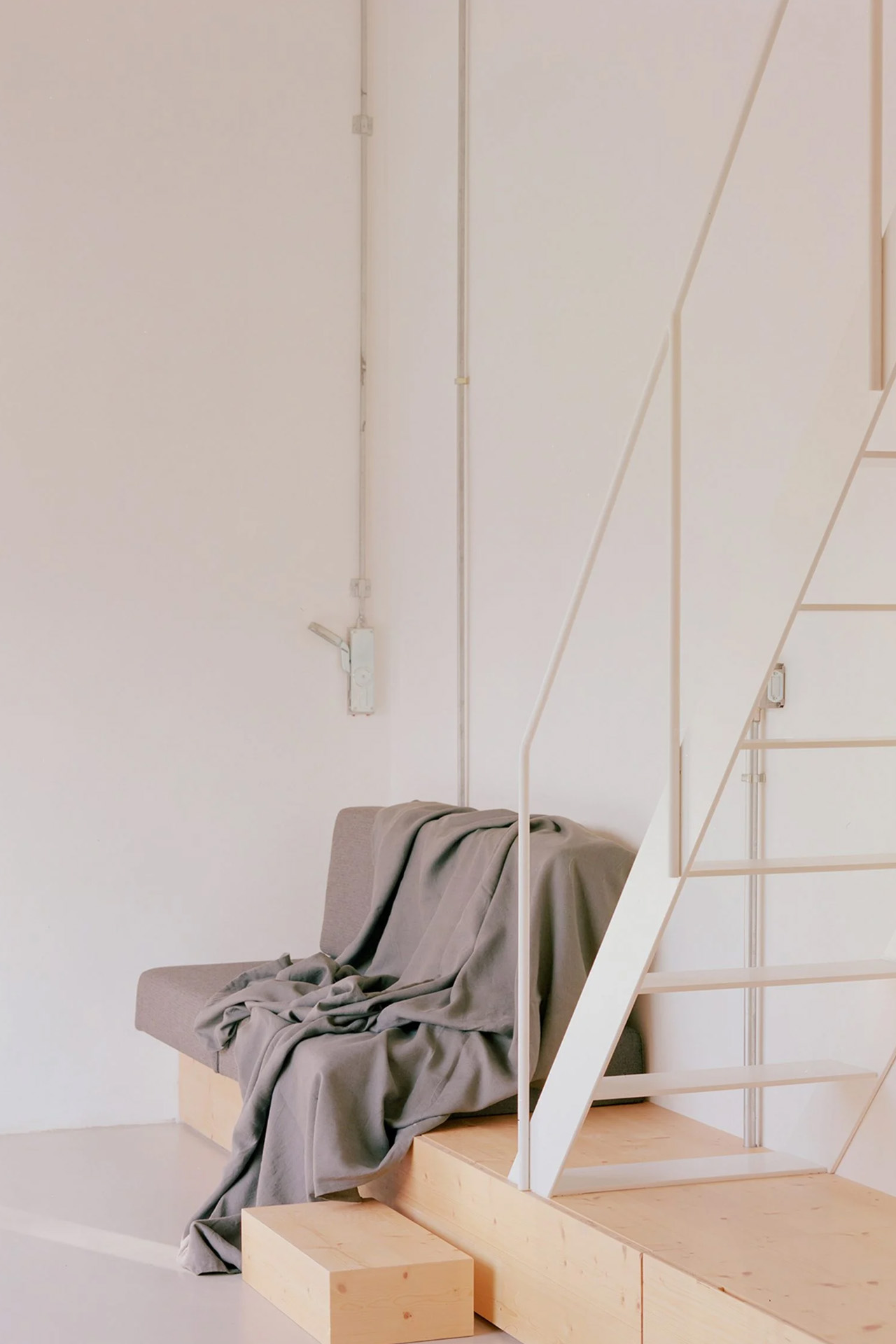
The building includes two mezzanine levels which contain intimate and personal spaces such as a sleeping area. This area is placed on a wooden platform right above the kitchen. Another set of stairs offers access to a seating area, situated in a pre-existing concrete walkway near the upper section of the roof. This space contains a simple wooden bench, with light streaming in from a window. It serves as a quaint and relaxing space to unwind after a long day.
The entire cabin showcases a minimal material palette, to create something that is an “almost sacred space”, according to the founders. Outdoor spaces were also added to the project, and a pergola was placed with space for an outdoor kitchen and dining area. A partly sunken small pool was integrated as well, adding another thoughtful and comfortable element to the property.
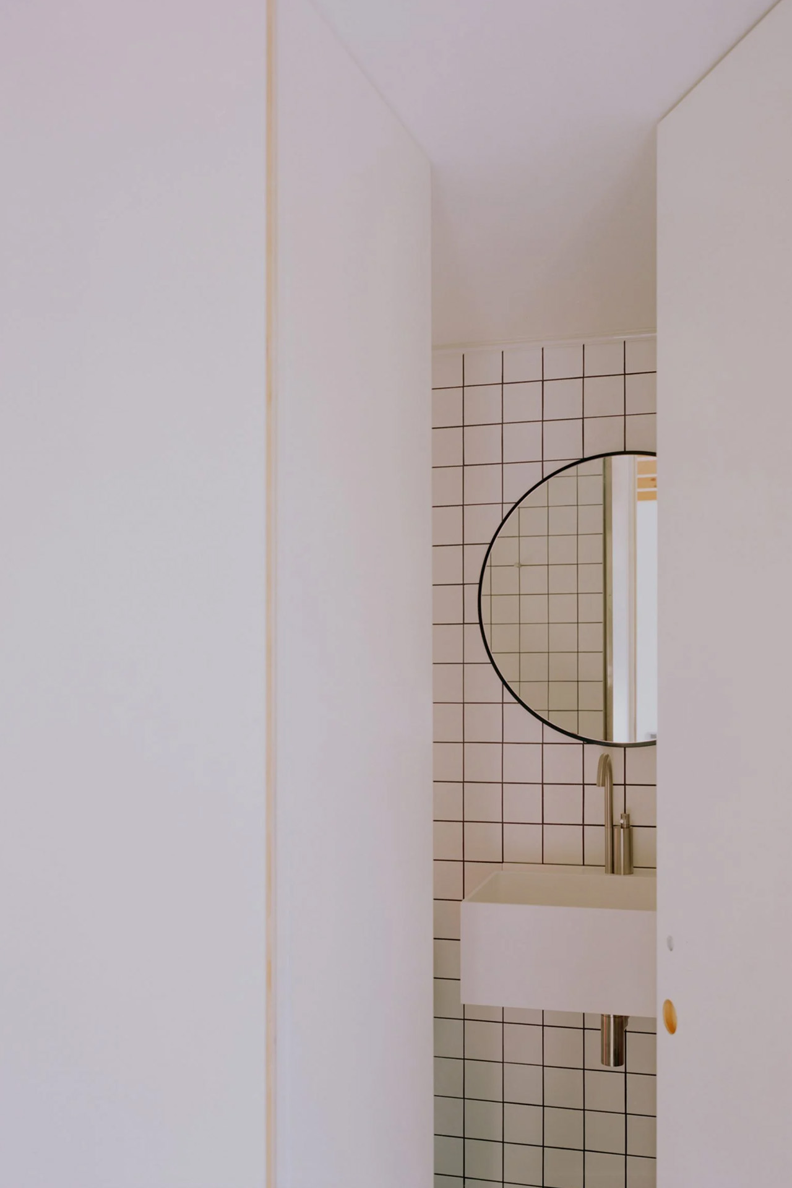
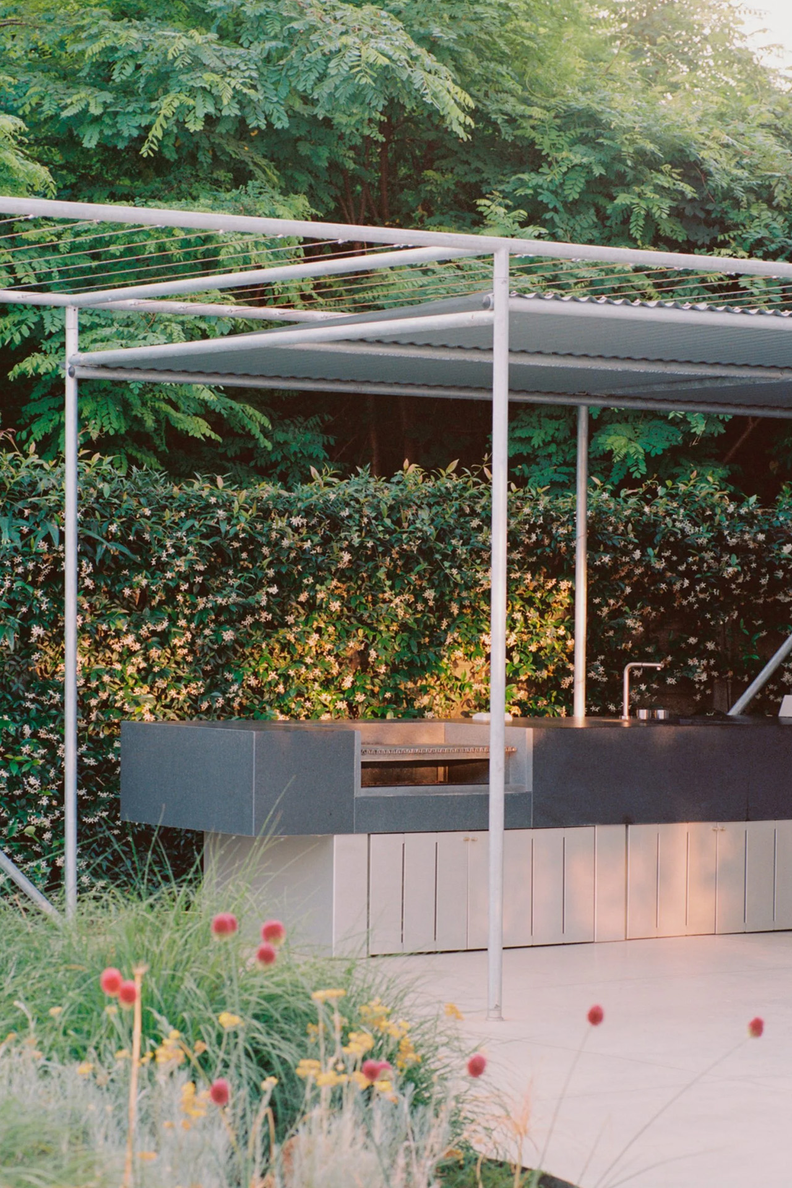
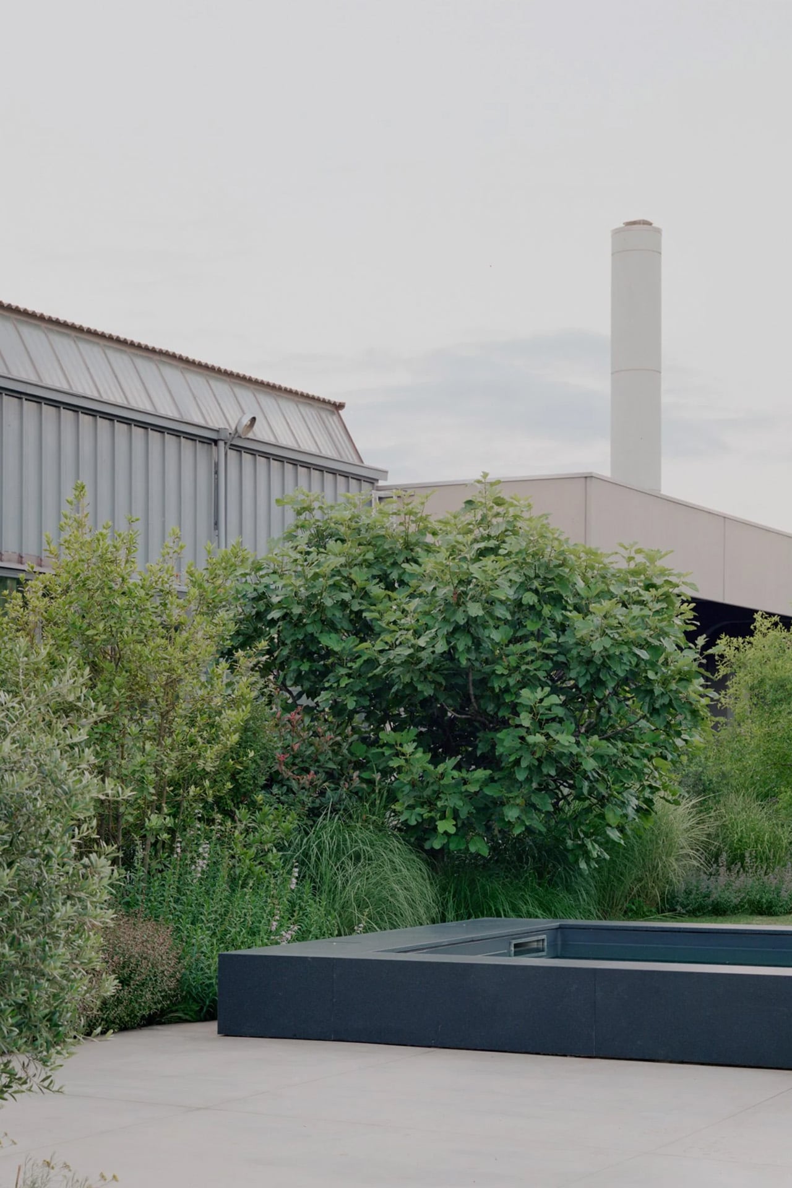
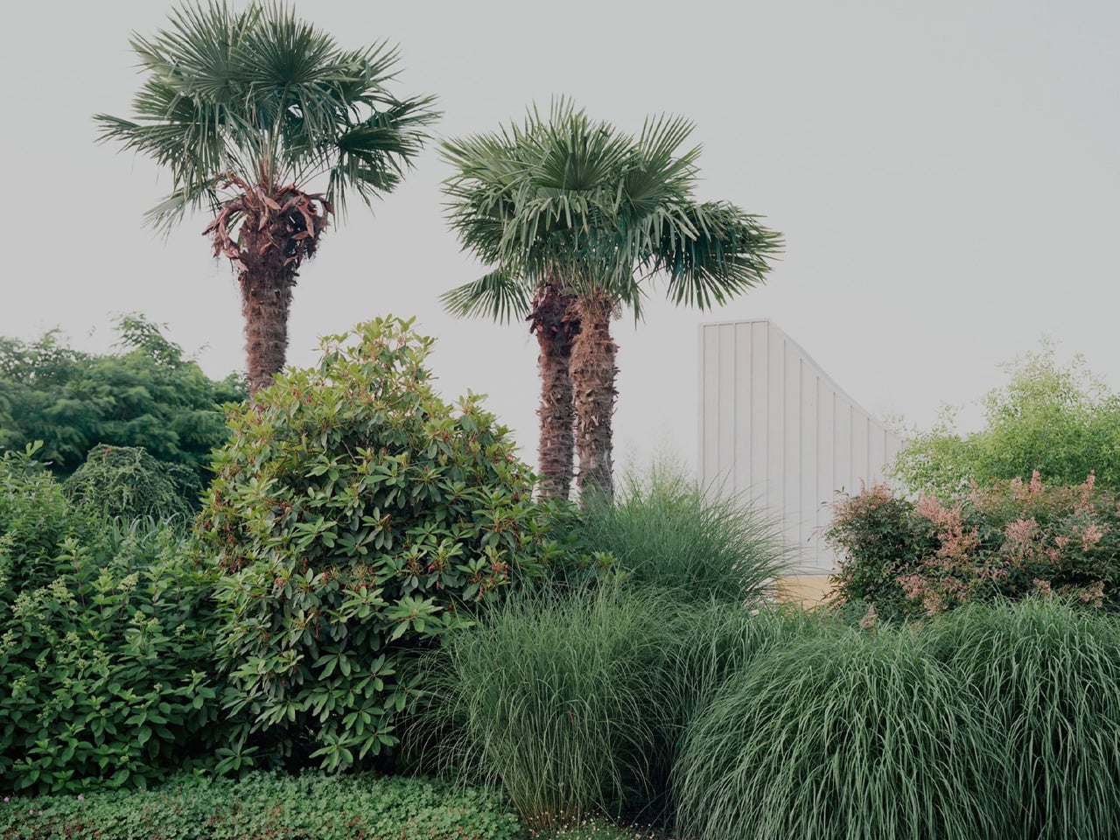
The post This Minimal & Quaint Artist Residency Was Once A Deserted & Disused Electrical Building first appeared on Yanko Design.
What's Your Reaction?







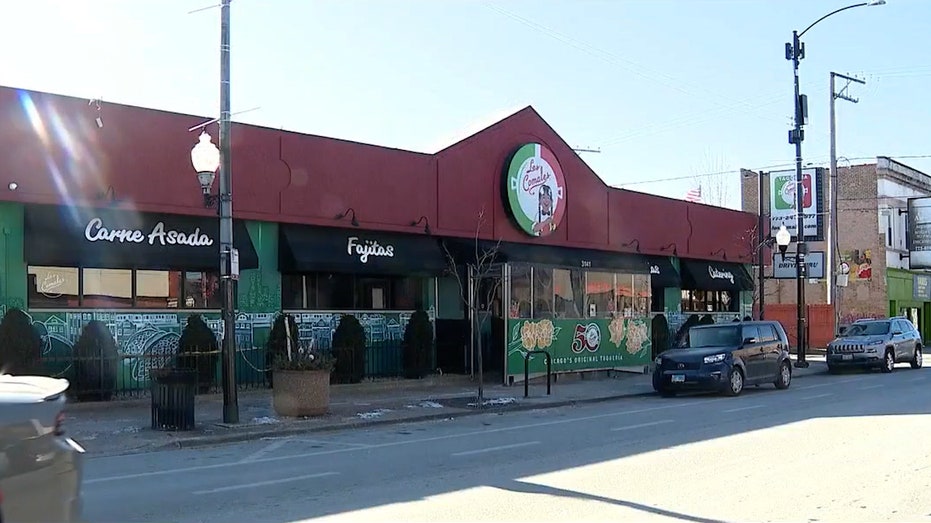












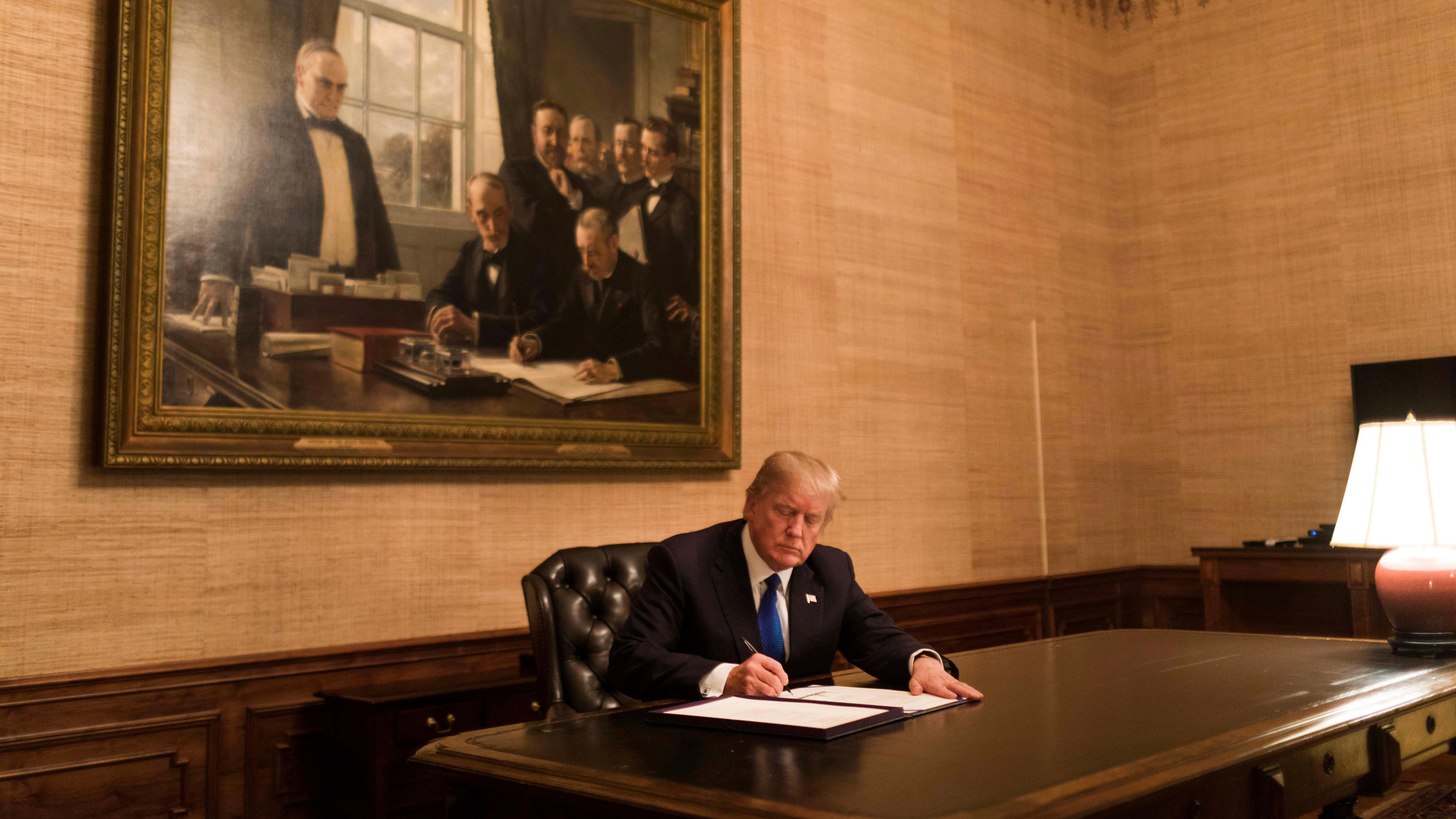












.jpg?width=1920&height=1920&fit=bounds&quality=80&format=jpg&auto=webp#)








