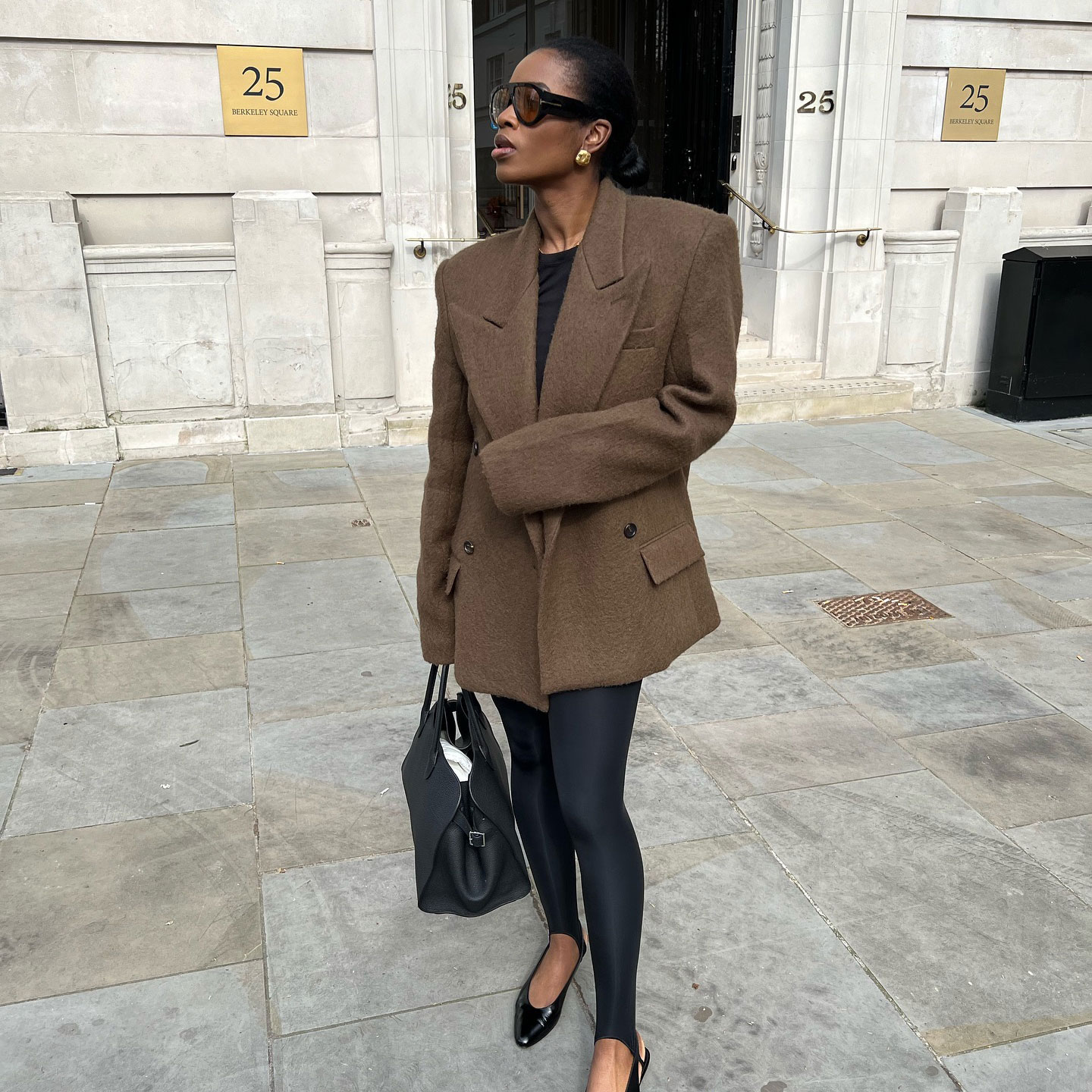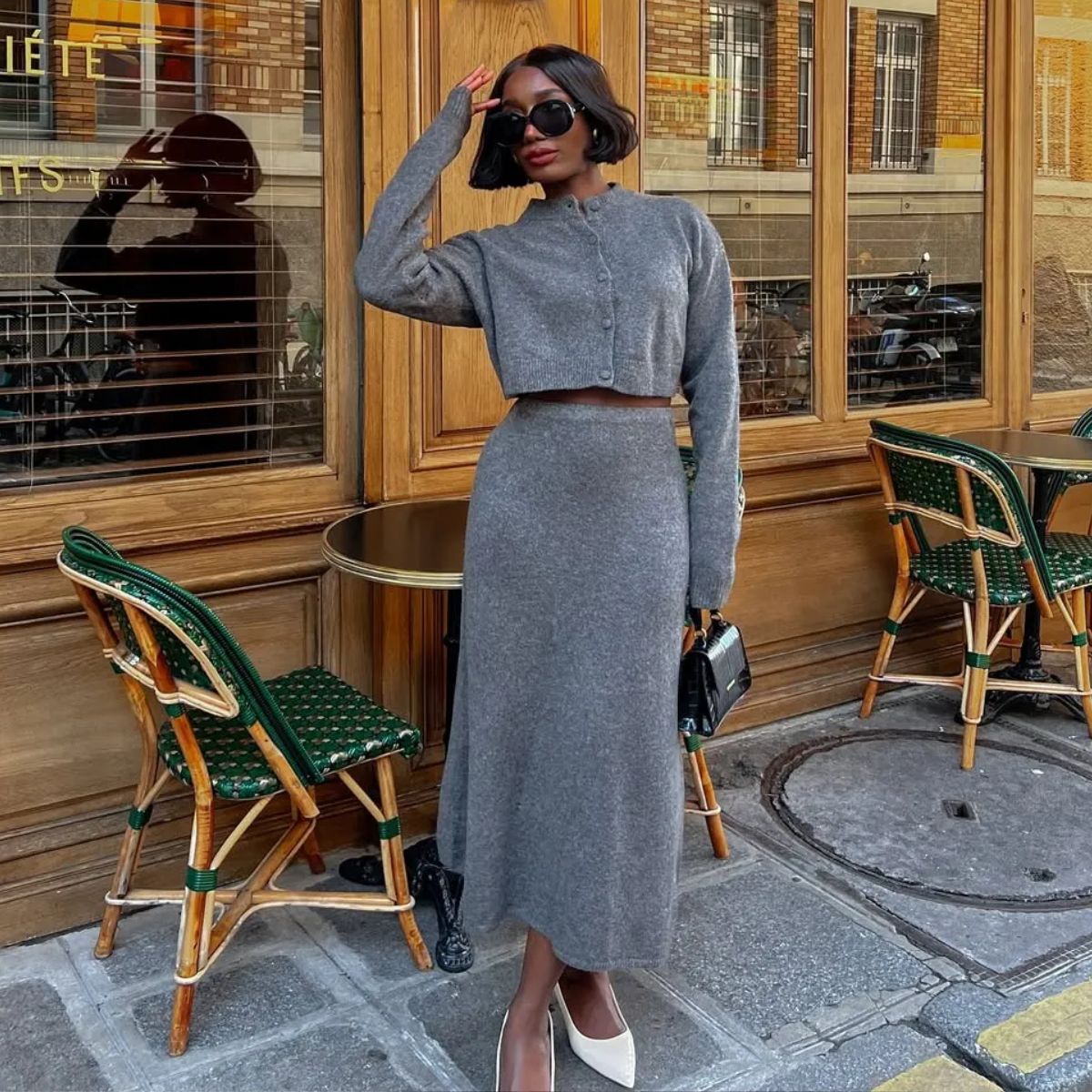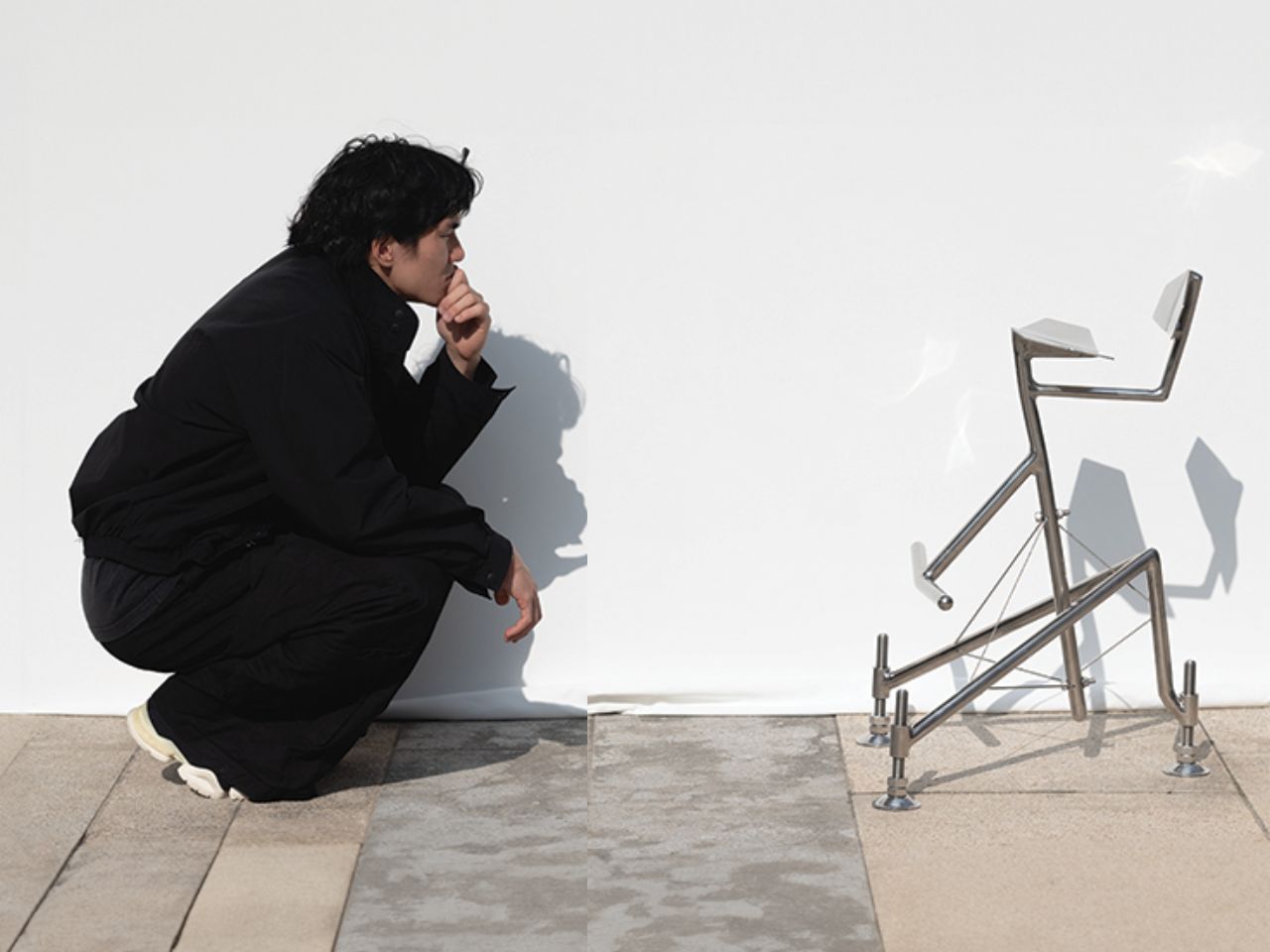Son Studio draws on "sun-bleached" shacks for Bangalow Road House
A wall of timber louvres references traditional wooden beach shacks at this house in Byron Bay, Australia, completed by local architecture practice Son Studio. Named Bangalow Road House after the road that connects the town of Bangalow to Byron Bay and the coast, the three-bedroom family home occupies a compact corner plot. Son Studio's design The post Son Studio draws on "sun-bleached" shacks for Bangalow Road House appeared first on Dezeen.
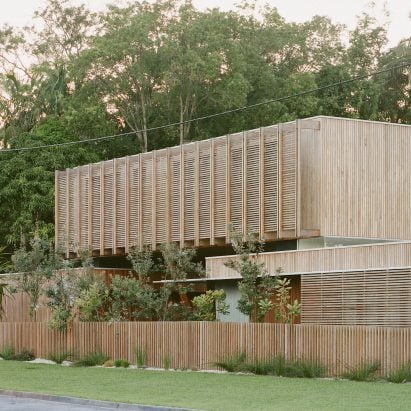
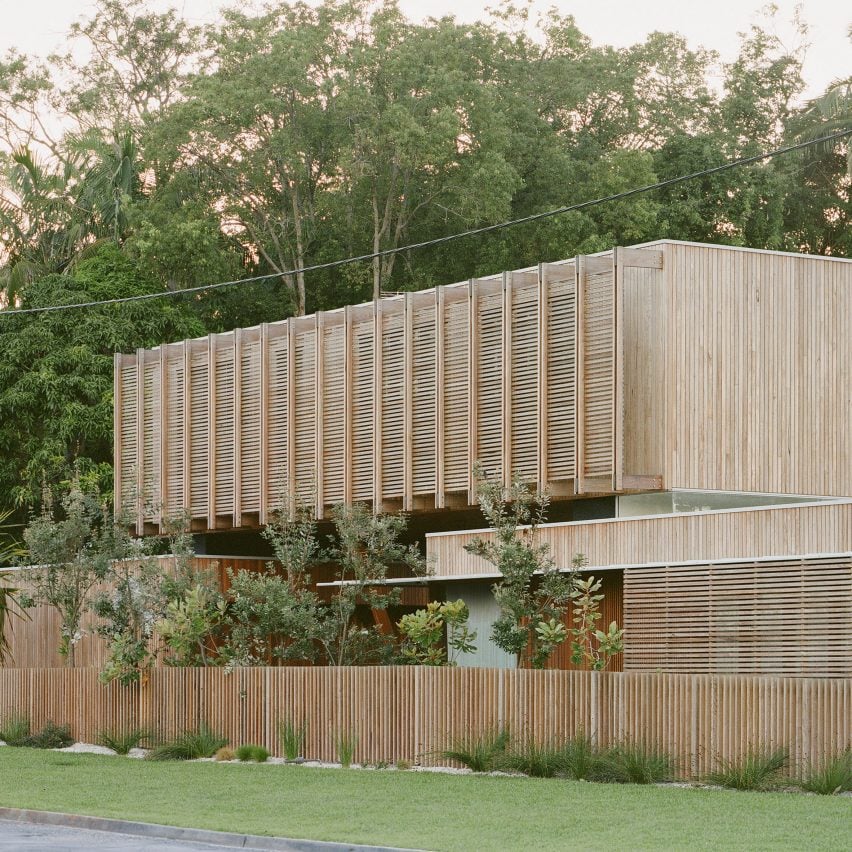
A wall of timber louvres references traditional wooden beach shacks at this house in Byron Bay, Australia, completed by local architecture practice Son Studio.
Named Bangalow Road House after the road that connects the town of Bangalow to Byron Bay and the coast, the three-bedroom family home occupies a compact corner plot.
Son Studio's design aims to allude to the area's traditional beach houses while responding to the site's challenges, including its size constraints and the need to balance a desire for views with privacy.
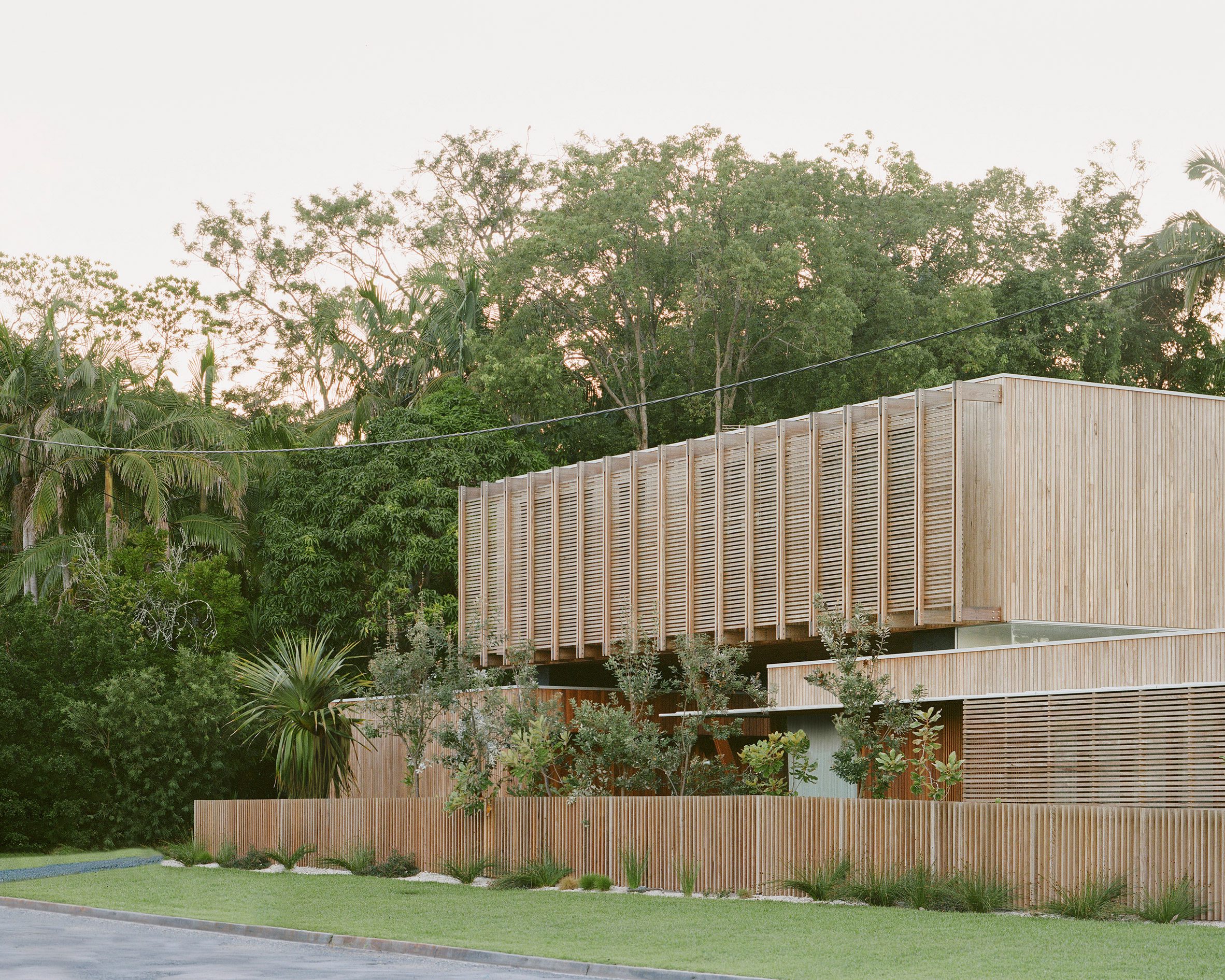
"The client was aware of the significant challenges posed by the narrow 360-square-metre corner block, including its two street frontages, adjoining laneway and stringent height and side boundary constraints," Son Studio director Scott Jackson told Dezeen.
"They were interested in exploring how to challenge conventional building forms and notions of how a home should look and operate to achieve their programmatic goals on this compact site," Jackson added.
"By wrapping the house in a locally sourced timber and incorporating modern detailing, we created a structure that blends the raw tactile qualities of traditional beach houses with a modern interpretation."
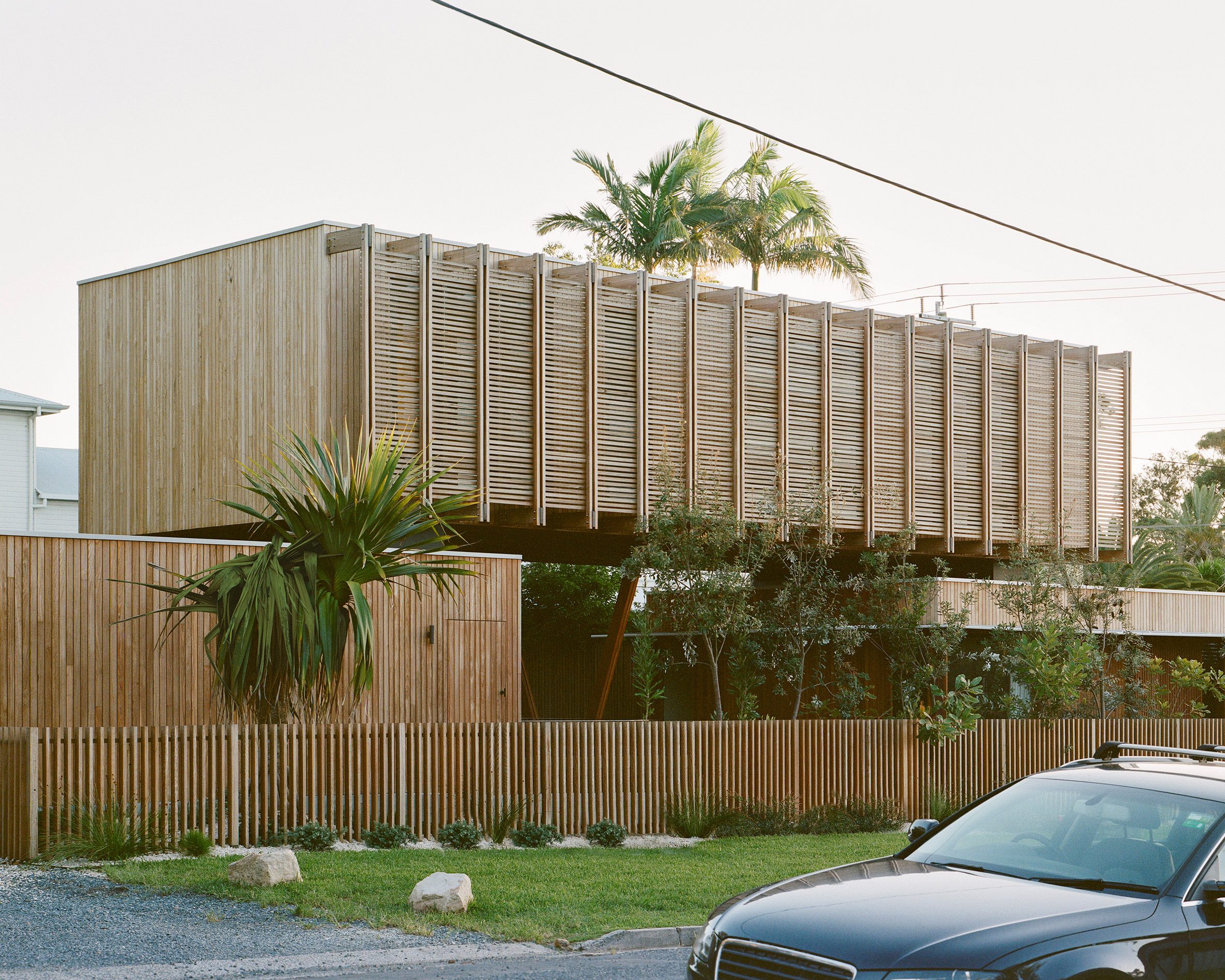
To ensure a low profile, Bangalow Road House comprises three volumes, two of which sit at ground level. These contain a garage and the home's living areas, above which the first-floor bedroom block is perched on diagonal wooden supports.
On the ground floor, privacy is achieved with a series of trees planted around the site's perimeter and a variety of timber screens, while the elevated bedroom volume is shielded to the north by a projecting screen of timber louvres.
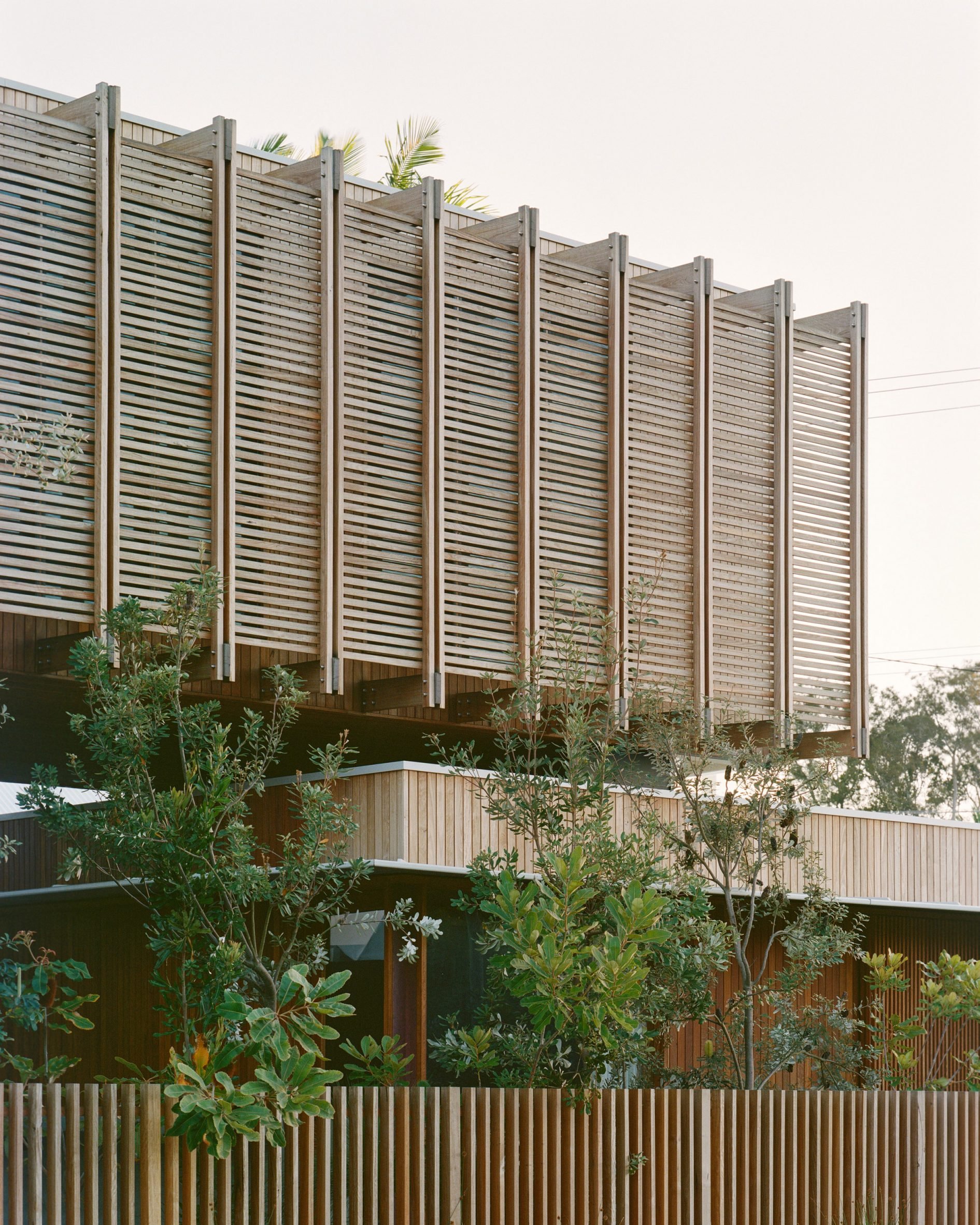
This separation of volumes and the screening between them creates what Son Studio calls a "fluid spatial experience" through Bangalow Road House.
"The project not only provides privacy by shielding residents from street view but also creates a fluid spatial experience that emphasises the progression of time through the ever-shifting light that filters throughout the home," Jackson said.
"Moreover, the careful curation of vistas via these screens transforms the act of observation into a poetic encounter with the surrounding environment," he added.
In the living spaces, the language of beach cabins is referenced through exposed wooden beam ceilings and a central fireplace, while the bedroom spaces above adopt a more minimal feel with plastered walls and ceilings.
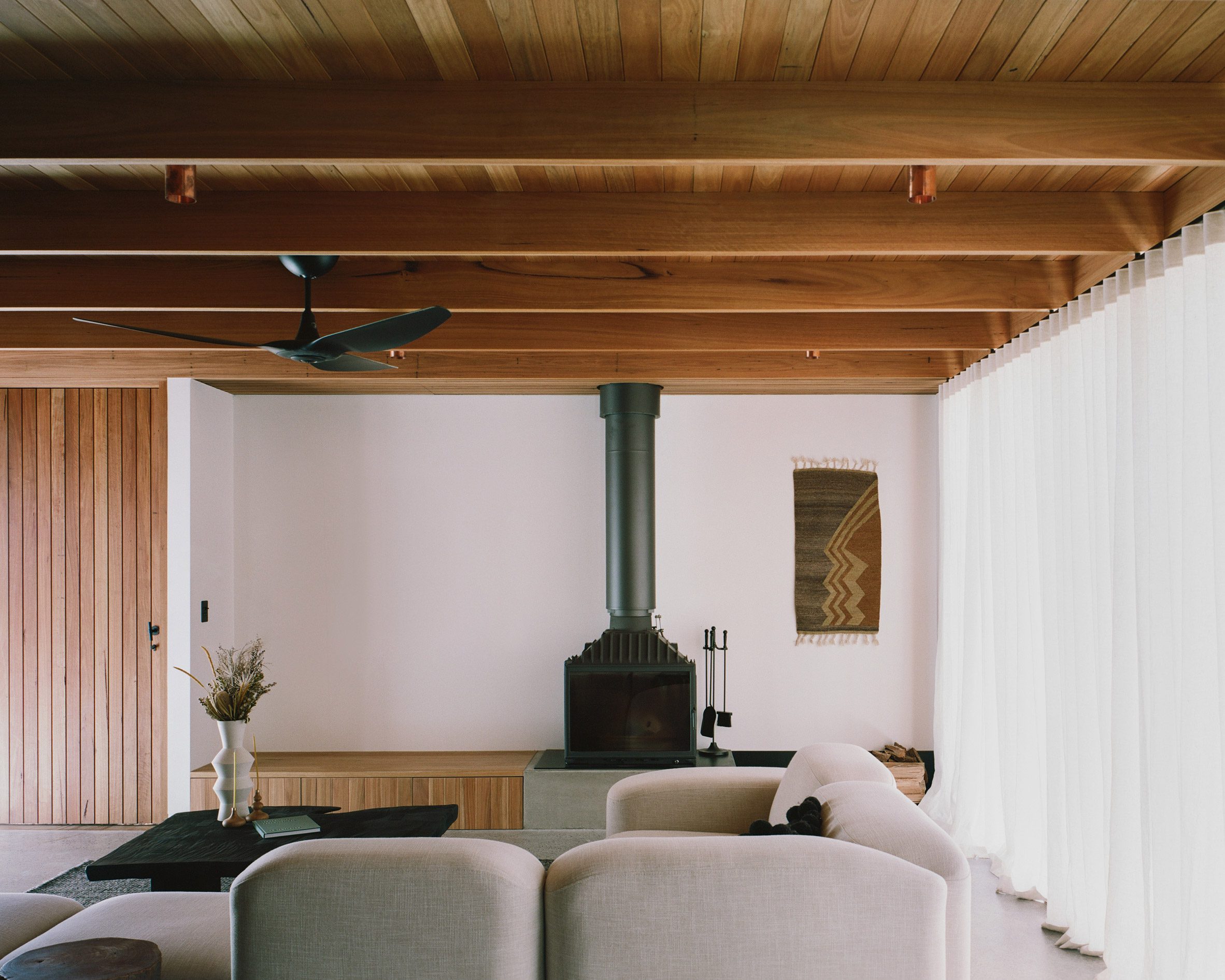
Full-height windows and doors on the ground floor overlook a concrete patio and swimming pool that surrounds Bangalow Road House, sheltered beneath the wooden volume of the bedrooms above.
"Timber was selected as the primary material as it references the weathered, sun-bleached boards of traditional coastal beach shacks, a direct nod to the architectural vernacular of coastal living," explained Jackson.
"Beyond its aesthetic resonance, timber's adaptability enabled the design of screening elements that form a threshold between the street and the home, allowing the building to optimise its extended northern aspect while simultaneously crafting intimate and protected internal spaces."
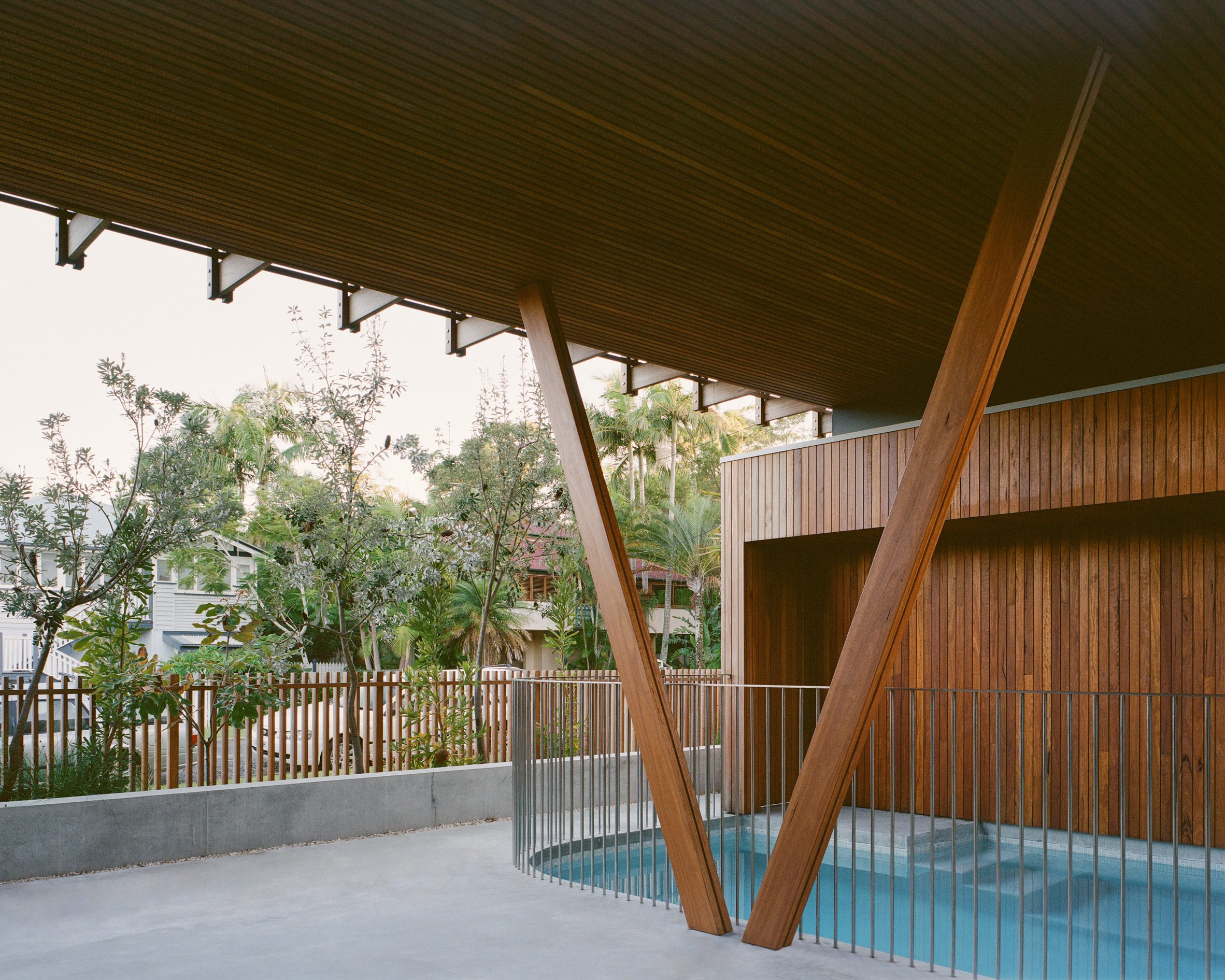
Elsewhere in Byron Bay, interiors studio YSG recently updated a seaside home with "eccentric" and retro finishes and fittings that are intended to evoke the 1970s.
Other Australian homes recently featured on Dezeen include Clifton House by Anthony Gill Architects, which is screened with fibreglass and plants, and an all-grey dwelling by Adam Kane Architects.
The photography is by Rory Gardiner.
The post Son Studio draws on "sun-bleached" shacks for Bangalow Road House appeared first on Dezeen.
What's Your Reaction?




































































