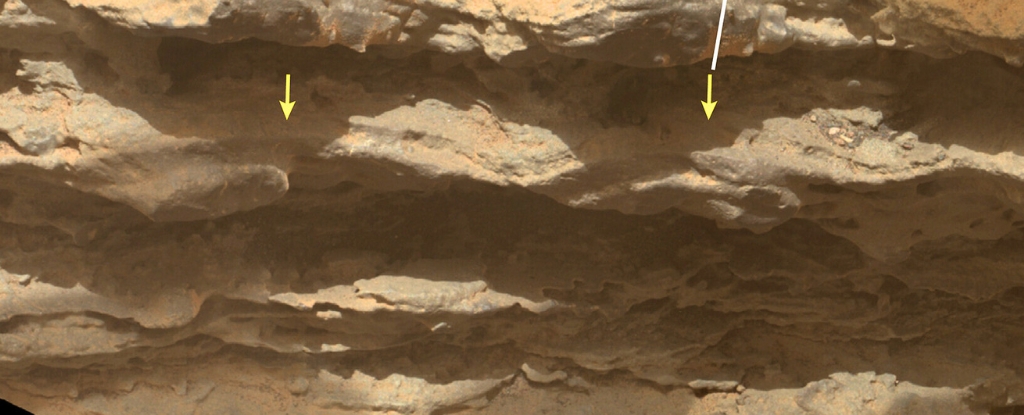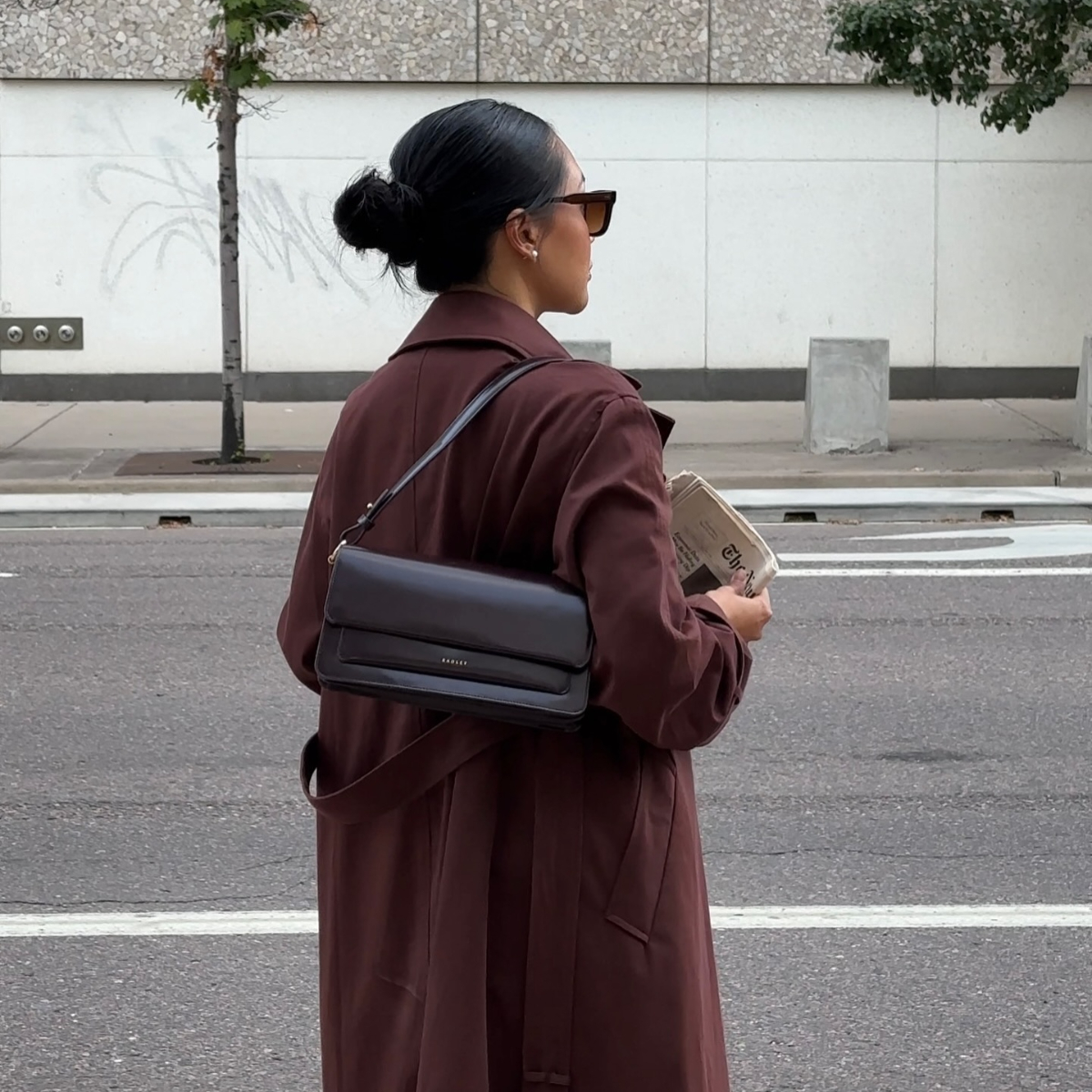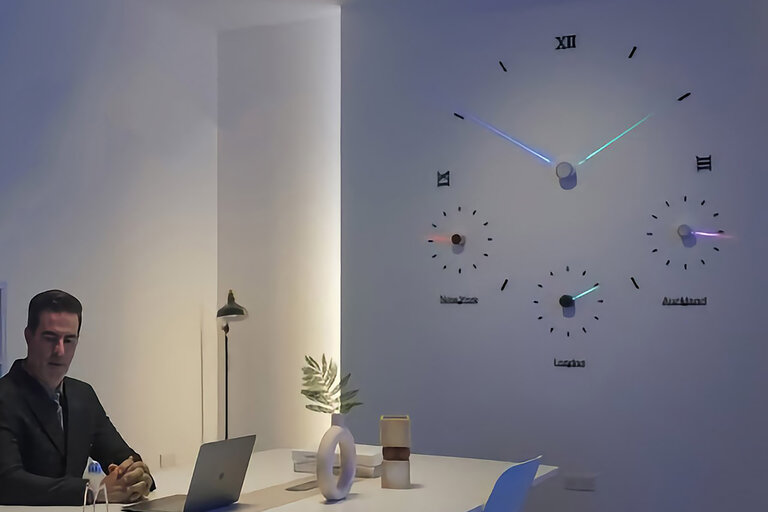IGArchitects’ Pyramid Hut Draws Inspiration From Traditional Okinawan Tombs
The Pyramid Hut is a unique residence designed by Japanese design firm IGArchitects for a married couple. Situated on a long, narrow plot of land that gently slopes towards the back, the property has a secluded feel, surrounded on three sides by apartments and a cemetery. This creates a sense of being in a quiet, private valley, despite its urban location.Adjacent to the property, the cemetery, with its dense plant life, resembles a forest that blends seamlessly with the site. Given this unique setting, the design choice steered away from an “Okinawa-like” building style with large openings, which would have seemed out of place. Instead, the vision was to create a bright yet secluded architecture that maintains a respectful distance from its surroundings and complements the natural landscape.Inspired by traditional Okinawan tombs, the Pyramid Hut stands as a dignified structure with a bright and austere interior, designed to remain unaffected by environmental influences. The aim was to create an architecture that possesses a timeless quality, enabling it to endure and be appreciated even after its original purpose had ended. This approach ensures the building will be cherished and used by future generations, regardless of changes in ownership or function.The residence features a square pyramid structure, elevated from a solid foundation of Ryukyu limestone. This form, which appears to rest on clogs, is designed to remain stable and private even if the surrounding earth erodes. The closed pyramid not only enhances structural stability but also provides a sense of privacy. Limited openings in the foundation and roof surface allow for controlled connections to the exterior, maintaining a peaceful and tranquil living environment within the home.The site itself was organized into three distinct levels, each serving a specific purpose within the living space to maximize functionality and comfort. The first level includes the bathroom and entrance, efficiently consolidating plumbing areas. The second level houses the living/dining room and a study, while the third level at the back contains the bedroom and other private spaces.The interior design employs wooden materials under a skylight within a concrete mas reminiscent of ancient ruins. This design ensures durability and resilience, much like the heritage structures it draws inspiration from and imbues the home with a sense of permanence and Brutalist charm.Click here to view full gallery at Hypebeast


The Pyramid Hut is a unique residence designed by Japanese design firm IGArchitects for a married couple. Situated on a long, narrow plot of land that gently slopes towards the back, the property has a secluded feel, surrounded on three sides by apartments and a cemetery. This creates a sense of being in a quiet, private valley, despite its urban location.
Adjacent to the property, the cemetery, with its dense plant life, resembles a forest that blends seamlessly with the site. Given this unique setting, the design choice steered away from an “Okinawa-like” building style with large openings, which would have seemed out of place. Instead, the vision was to create a bright yet secluded architecture that maintains a respectful distance from its surroundings and complements the natural landscape.
Inspired by traditional Okinawan tombs, the Pyramid Hut stands as a dignified structure with a bright and austere interior, designed to remain unaffected by environmental influences. The aim was to create an architecture that possesses a timeless quality, enabling it to endure and be appreciated even after its original purpose had ended. This approach ensures the building will be cherished and used by future generations, regardless of changes in ownership or function.
The residence features a square pyramid structure, elevated from a solid foundation of Ryukyu limestone. This form, which appears to rest on clogs, is designed to remain stable and private even if the surrounding earth erodes. The closed pyramid not only enhances structural stability but also provides a sense of privacy. Limited openings in the foundation and roof surface allow for controlled connections to the exterior, maintaining a peaceful and tranquil living environment within the home.
The site itself was organized into three distinct levels, each serving a specific purpose within the living space to maximize functionality and comfort. The first level includes the bathroom and entrance, efficiently consolidating plumbing areas. The second level houses the living/dining room and a study, while the third level at the back contains the bedroom and other private spaces.
The interior design employs wooden materials under a skylight within a concrete mas reminiscent of ancient ruins. This design ensures durability and resilience, much like the heritage structures it draws inspiration from and imbues the home with a sense of permanence and Brutalist charm.
What's Your Reaction?















































































